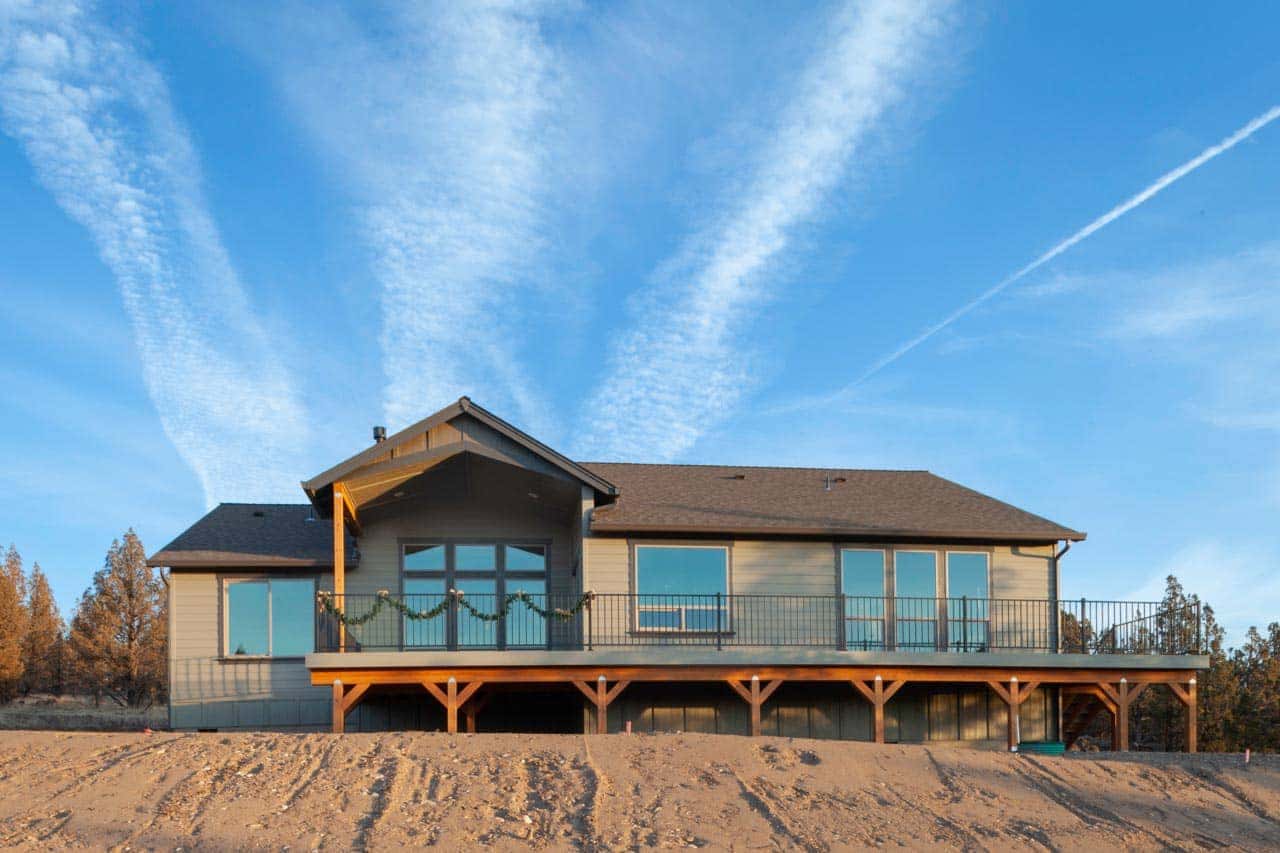
At New Era Homes, we offer a variety of home floor plans to suit your needs, including single-story designs that offer many benefits over multi-story homes. From improved safety to increased accessibility, discover the advantages of a one-story home.
If you’re concerned about safety and hazards, a one-story home is generally considered safer than a two-story home. In case of an emergency such as a fire, it is easier to evacuate a one story home compared to a multi-story home. With all rooms and living spaces on one level, there is no need to navigate stairs or risk becoming trapped on a higher floor. Additionally, a single story home is less prone to structural damage from natural disasters like earthquakes, which can be more severe on upper levels.
A one-story home can be designed with features that increase safety and accessibility for individuals with mobility issues or disabilities. Overall, a one-story home can provide peace of mind and a safer living environment for you and your family.
Our Single Story Floor Plan Guide
Adams

1604 sq. ft. | 3 Bed | 2 Baths

Commonwealth 1
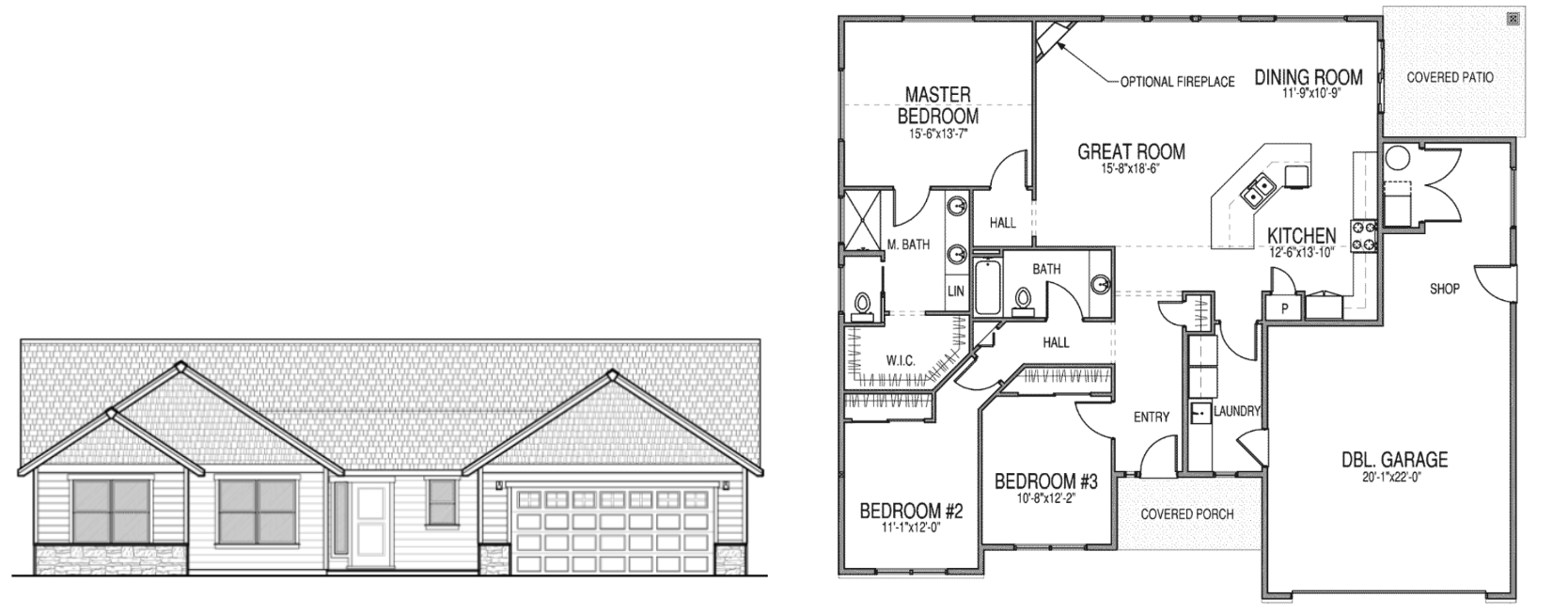
1754 sq. ft. | 3 Bed | 2 Baths

Commonwealth 2

1879 sq. ft. | 3 Bed | 2 Baths

Hamilton

2076 sq. ft. | 3 Bed | 2 Baths | Study

Independence

1407 sq. ft. | 3 Bed | 2 Baths

Jefferson

2075 sq. ft. | 3 Bed | 2 Baths | Study

Kennedy 1
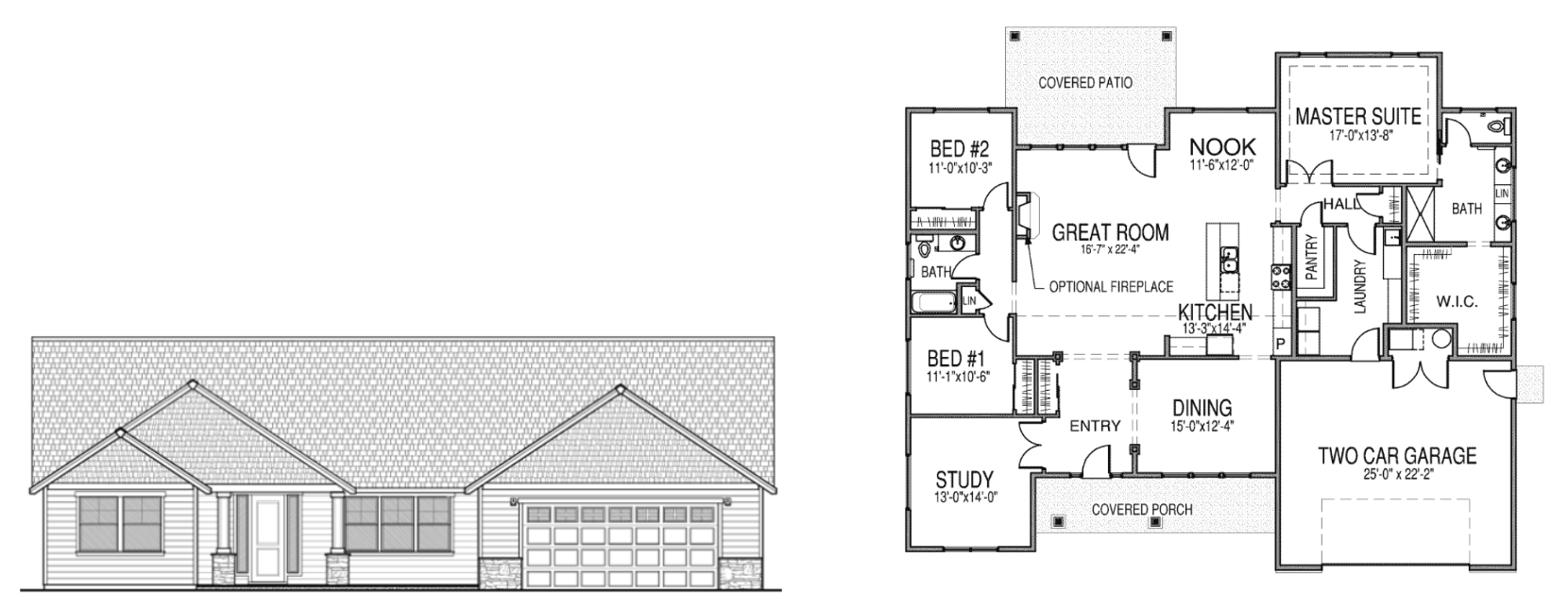
2473 sq. ft. | 3 Bed | 2 Baths | Study

Liberty
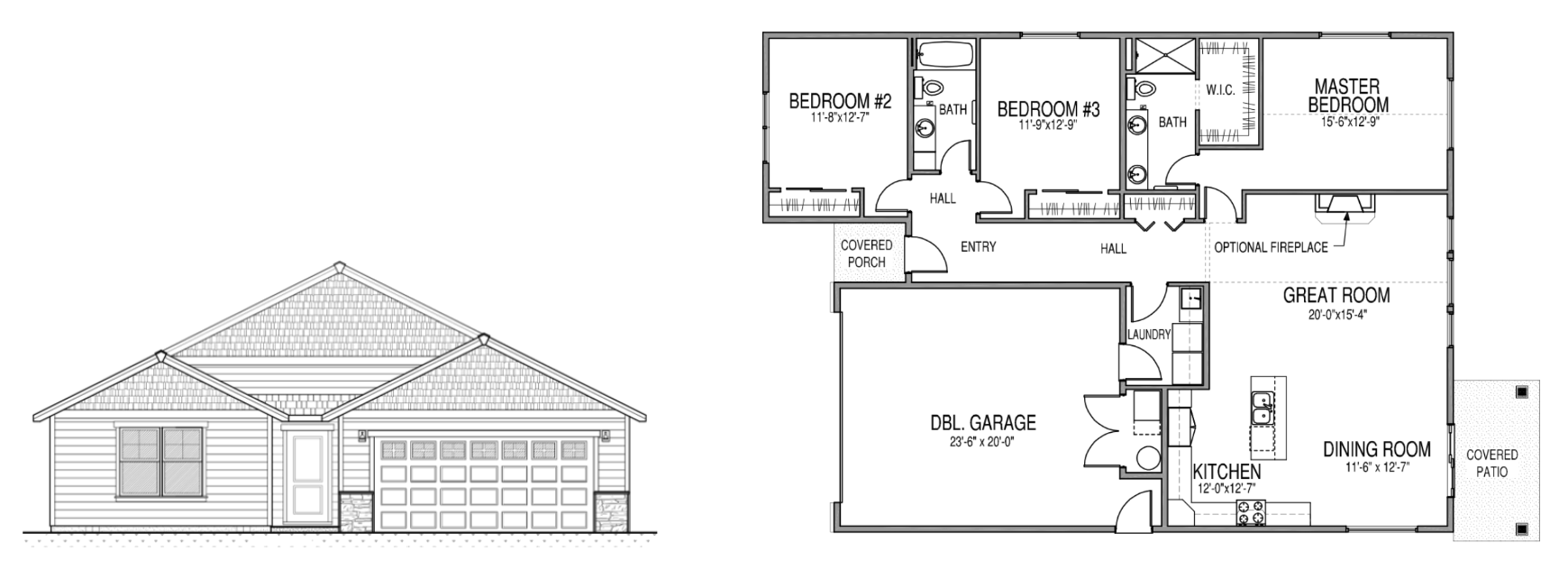
1739 sq. ft. | 3 Bed | 2 Baths

Lincoln 1

1894 sq. ft. | 3 Bed | 2 Baths | Study

Lincoln 2
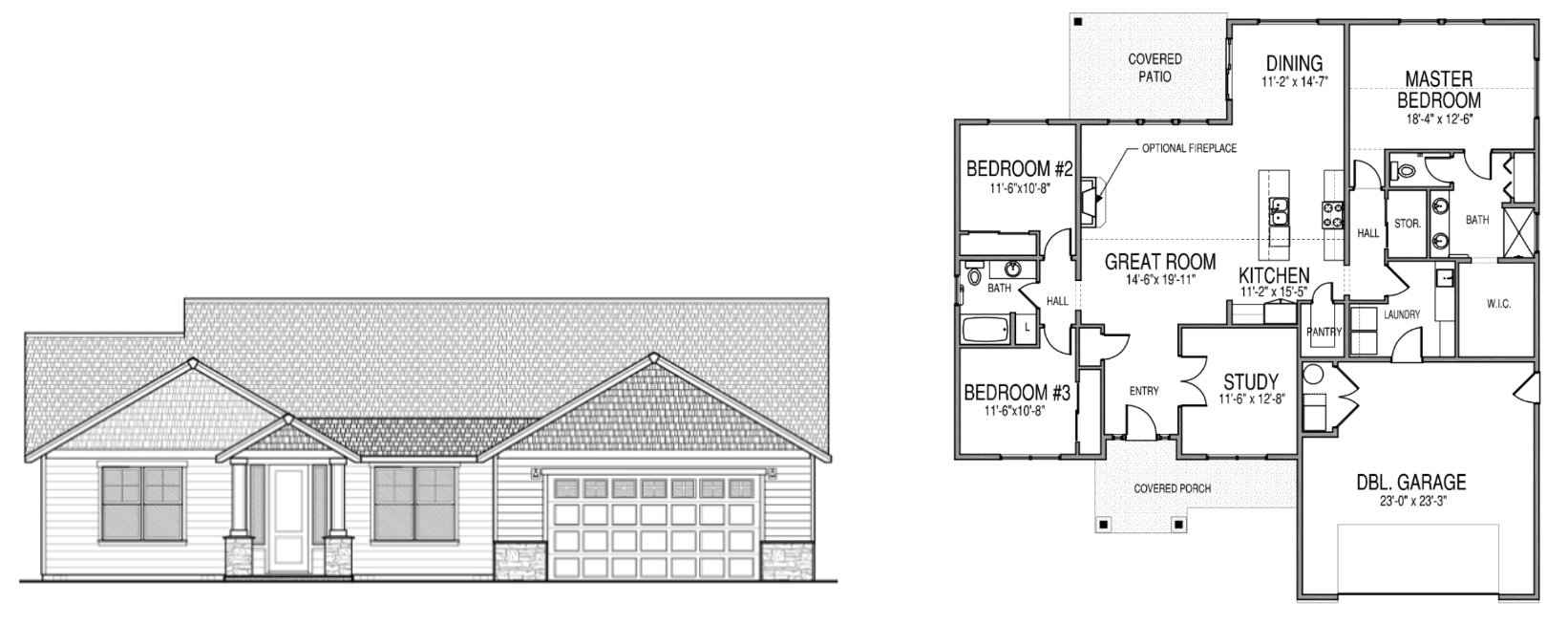
2022 sq. ft. | 3 Bed | 2 Baths | Study

Madison

1811 sq. ft. | 3 Bed | 2 Baths

Monroe 1
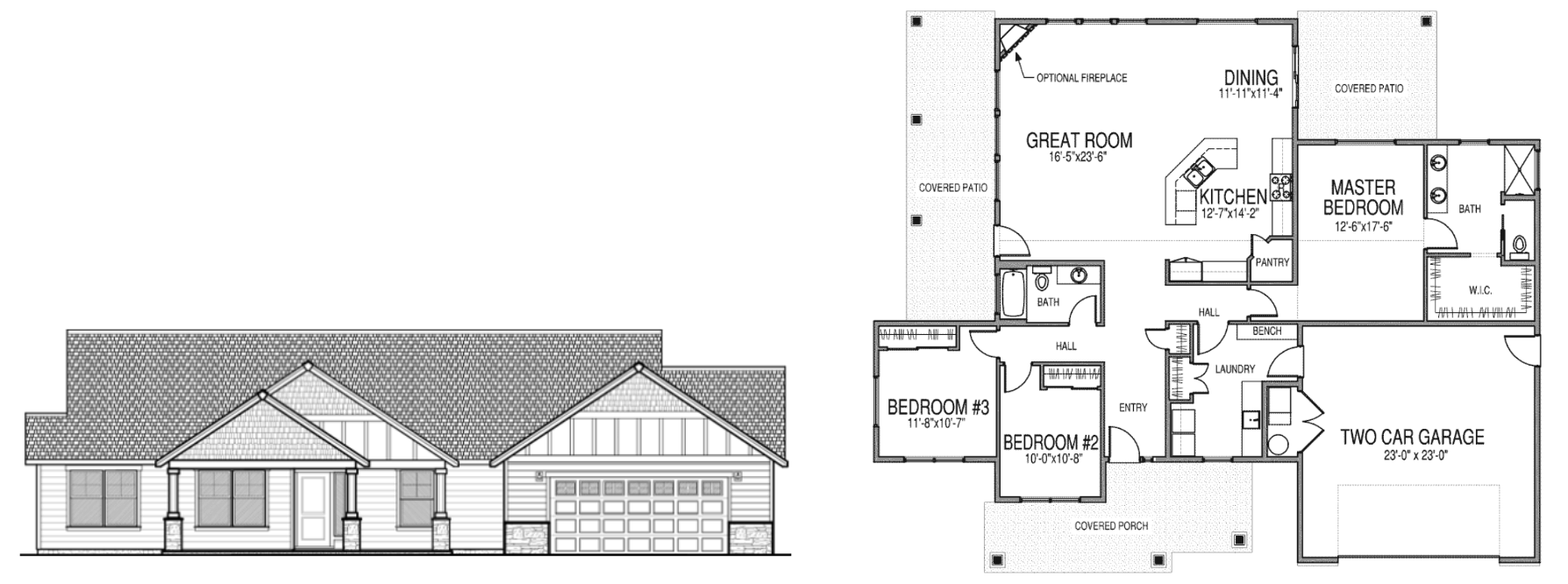
1983 sq. ft. | 3 Bedroom | 2 Baths

Patriot

2036 sq. ft. | 3 Bed | 2 Baths

Revolution

1944 sq. ft. | 3 Bed 2 Baths | Study

Roosevelt 1
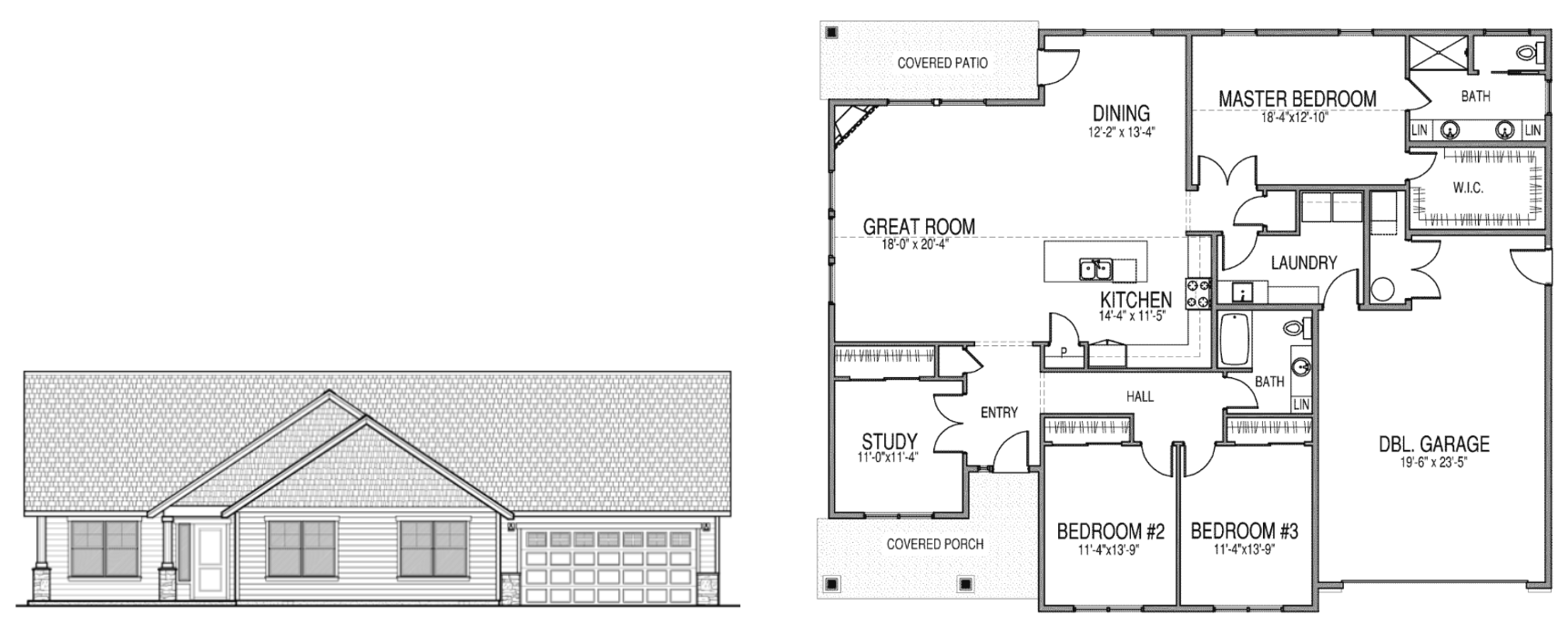
2229 sq. ft. | 3 Bed | 2 Baths | Study

Taft 1

2112 sq. ft. | 3 Bed | 2 Baths | Study

Tribute
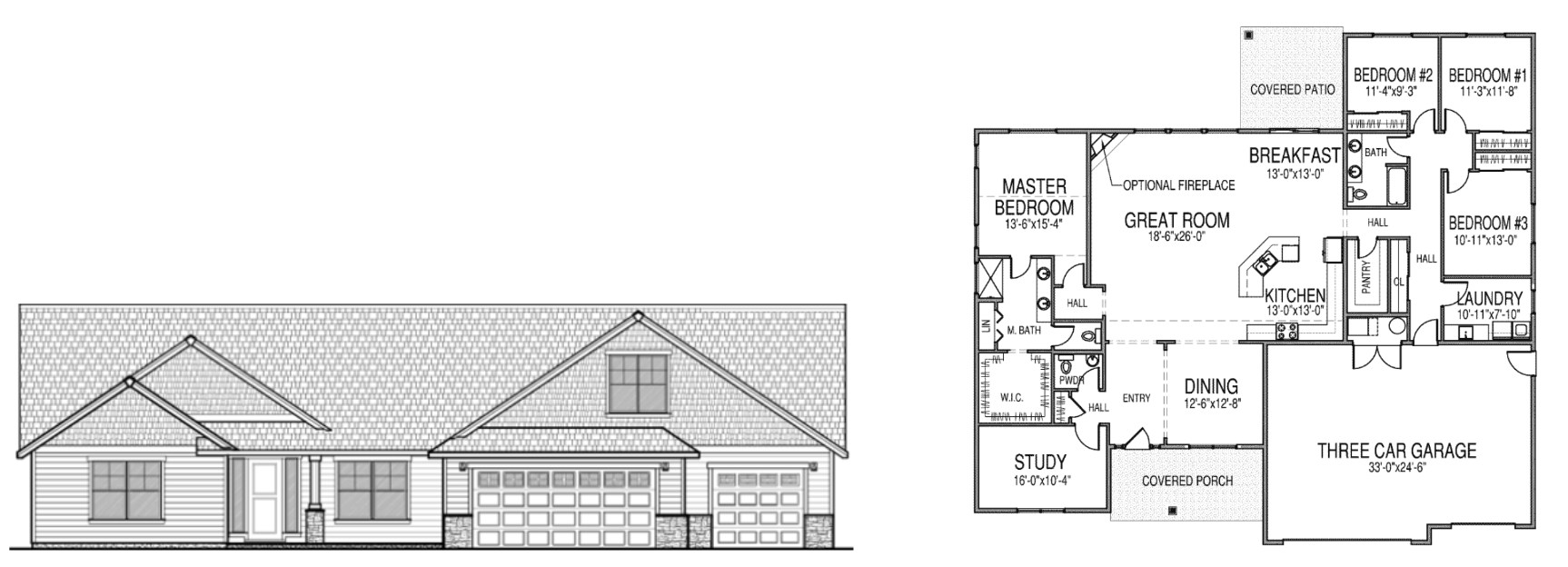
2788 sq. ft. | 4 Bed | 2.5 Baths | Study

Washington
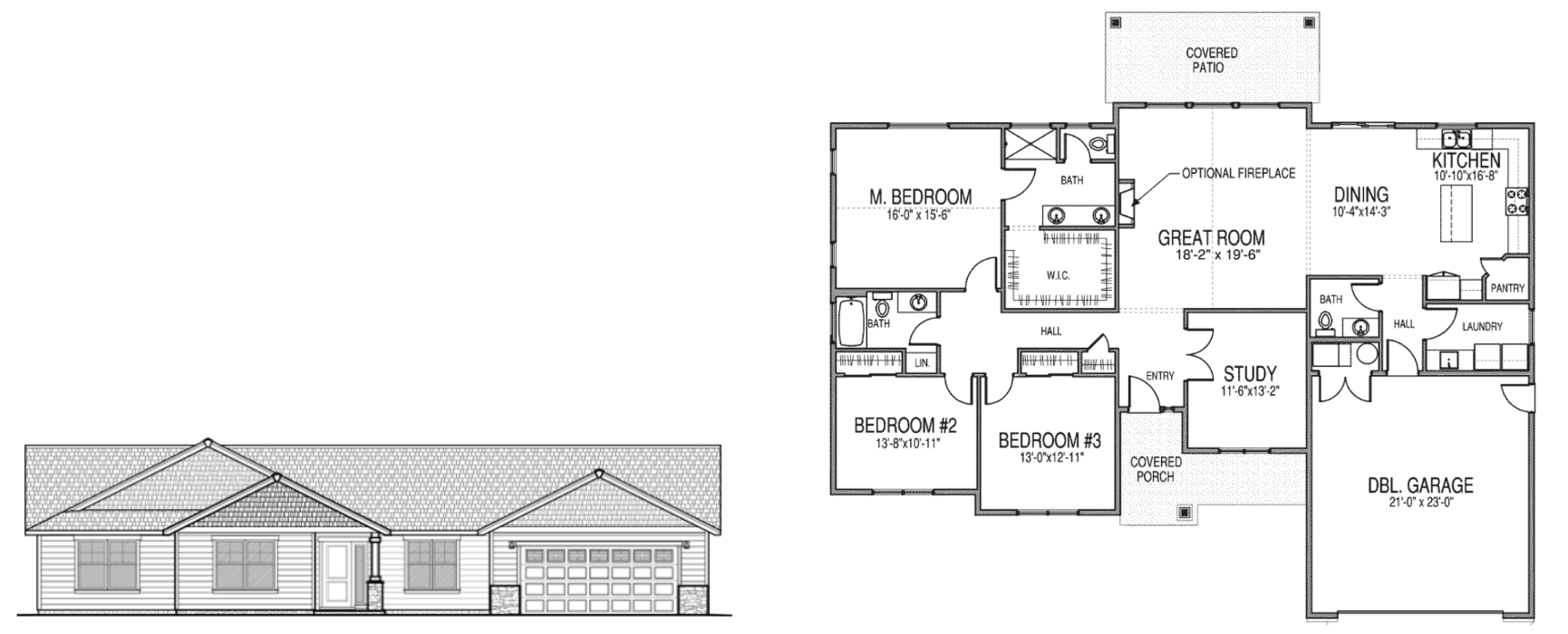
2170 sq. ft. | 3 Bed | 2.5 Baths | Study

