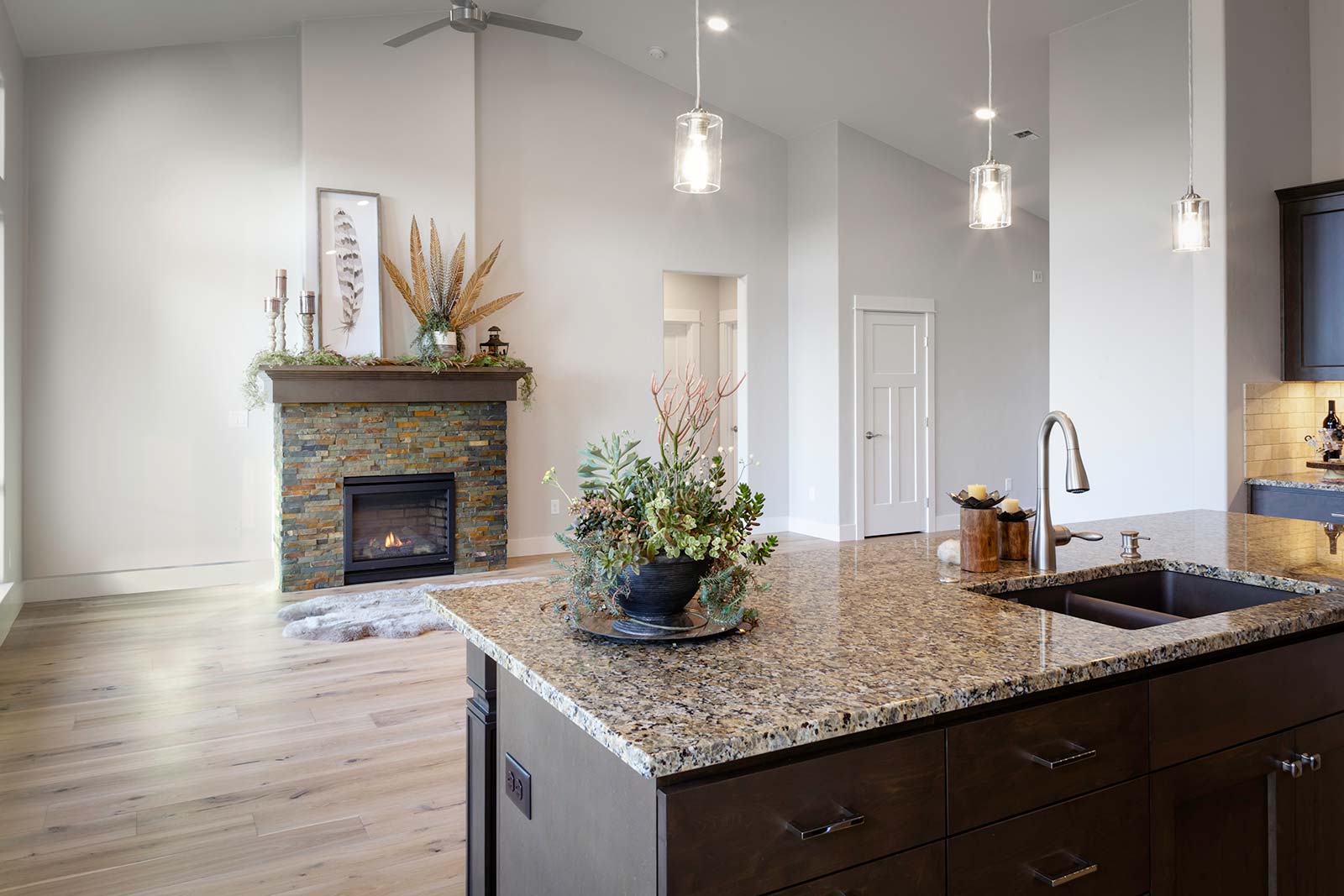How We Build Custom Homes in Bend, OR
From finding land, to financing to home completion–our goal is to make the custom home building project seamless and easy so that you are just as thrilled with the process as you are the finished product.
New Era Homes manages every aspect of the home building process from start to finish. Well before breaking ground, we coordinate details like permitting, septic installation, well drilling, and site development. We keep you informed throughout the process so that you can follow your home’s progress towards completion.











