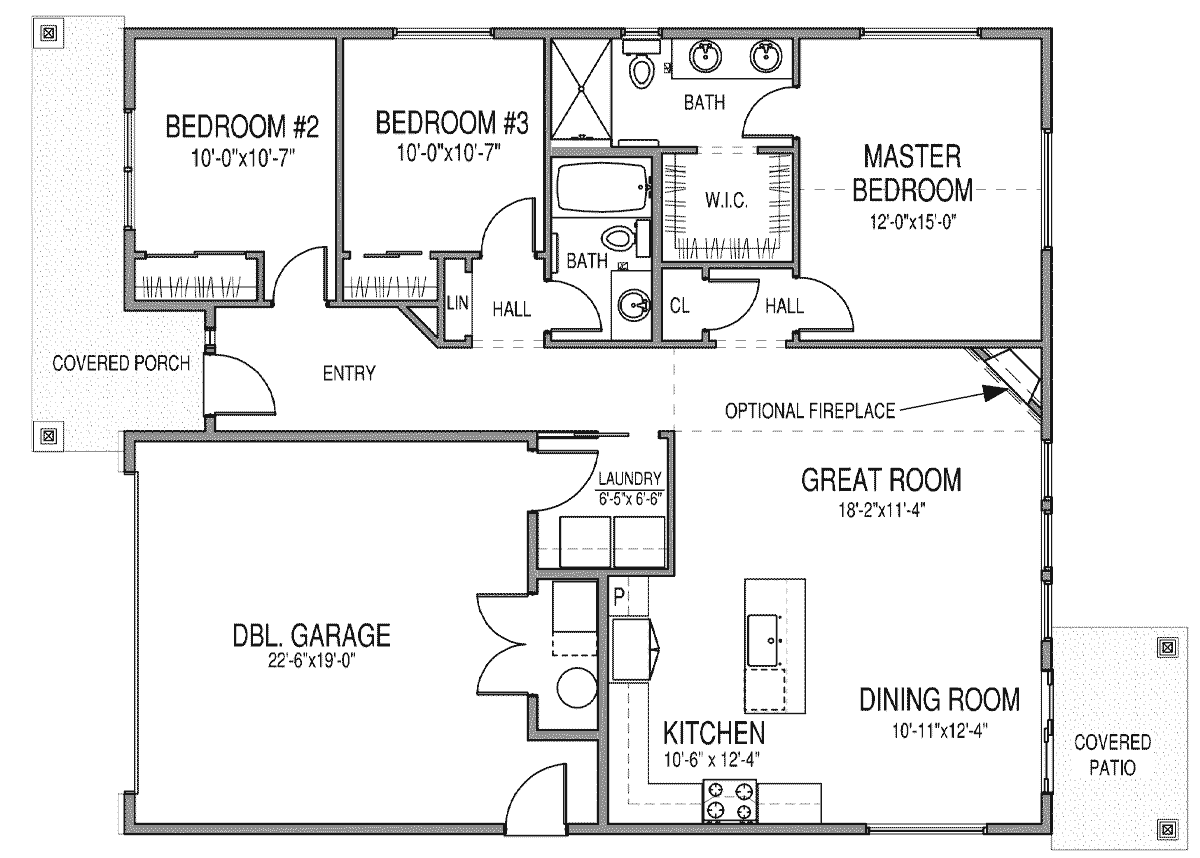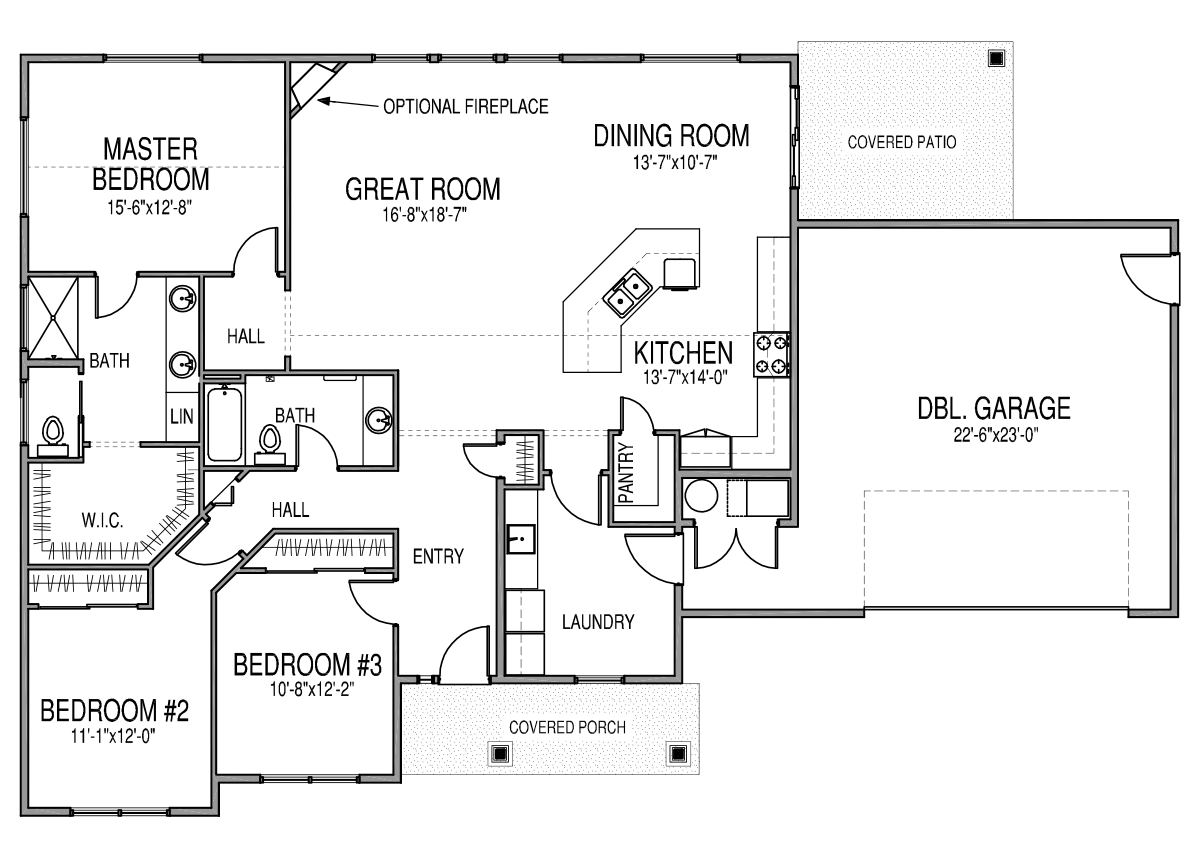Choose Your Custom Home Floorplan Today
New Era Homes provides a wide range of floor plans to choose from and we are continually adding more. Each floor plan is thoughtfully designed for maximum ease, comfort and intelligent use of space. If you don’t require as much square footage, you will appreciate standard features like tall vaulted ceilings, large windows and wide hallways that make our moderately sized plans feel spacious.
Existing New Era Home floor plans provide the greatest value and ensure the least amount of material waste. If you already have a plan, we will evaluate it free of charge as part of your initial consultation. Our recommendations may save you thousands of dollars when you are ready to build your Central Oregon dream home!















































