
At New Era Homes, we understand that a layout should reflect your lifestyle. Our split bedroom floorplans are designed to offer the perfect balance between shared living spaces and private retreats. By separating the sleeping areas from the common zones, these designs provide added privacy and reduced noise, making them ideal for families, multi-generational households, or those who simply value a quiet personal space. Explore our thoughtfully curated collection and discover how a split bedroom floorplan can enhance your home's functionality and comfort.
Our Split Bedroom Floorplans
Independence

1407 sq. ft. | 3 Bed | 2 Baths

Adams

1604 sq. ft. | 3 Bed | 2 Baths

Liberty
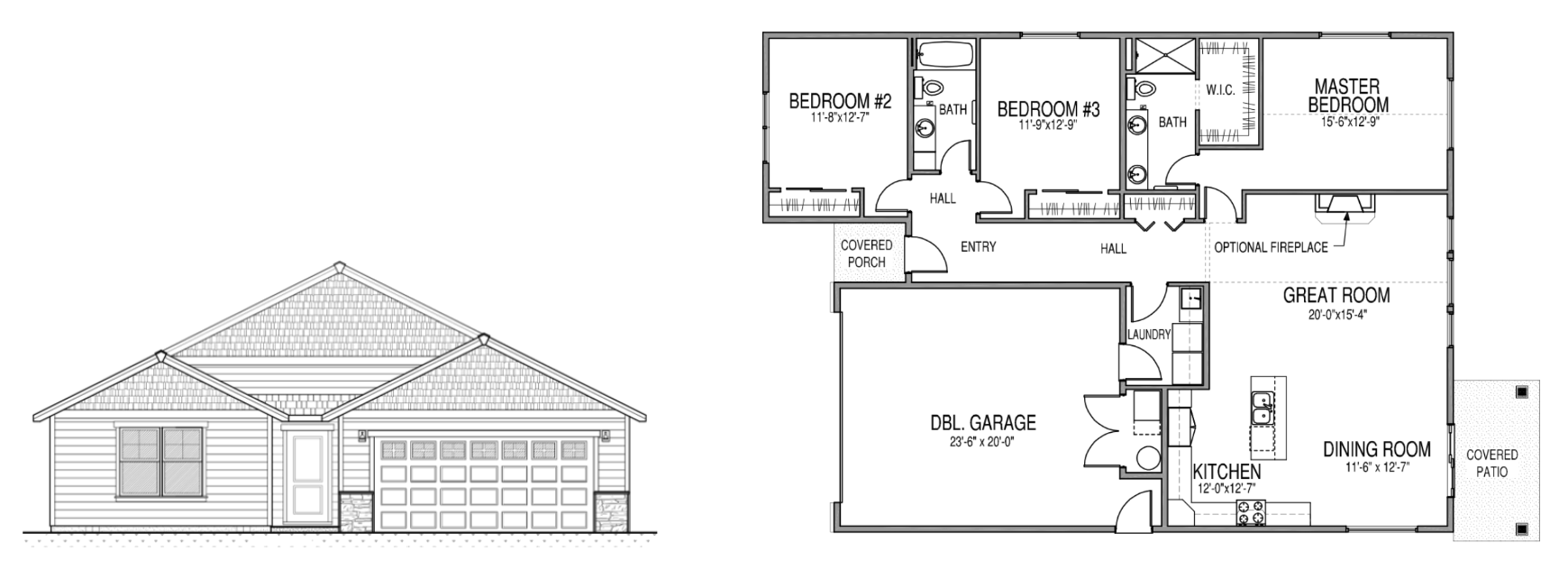
1739 sq. ft. | 3 Bed | 2 Baths

Commonwealth 1
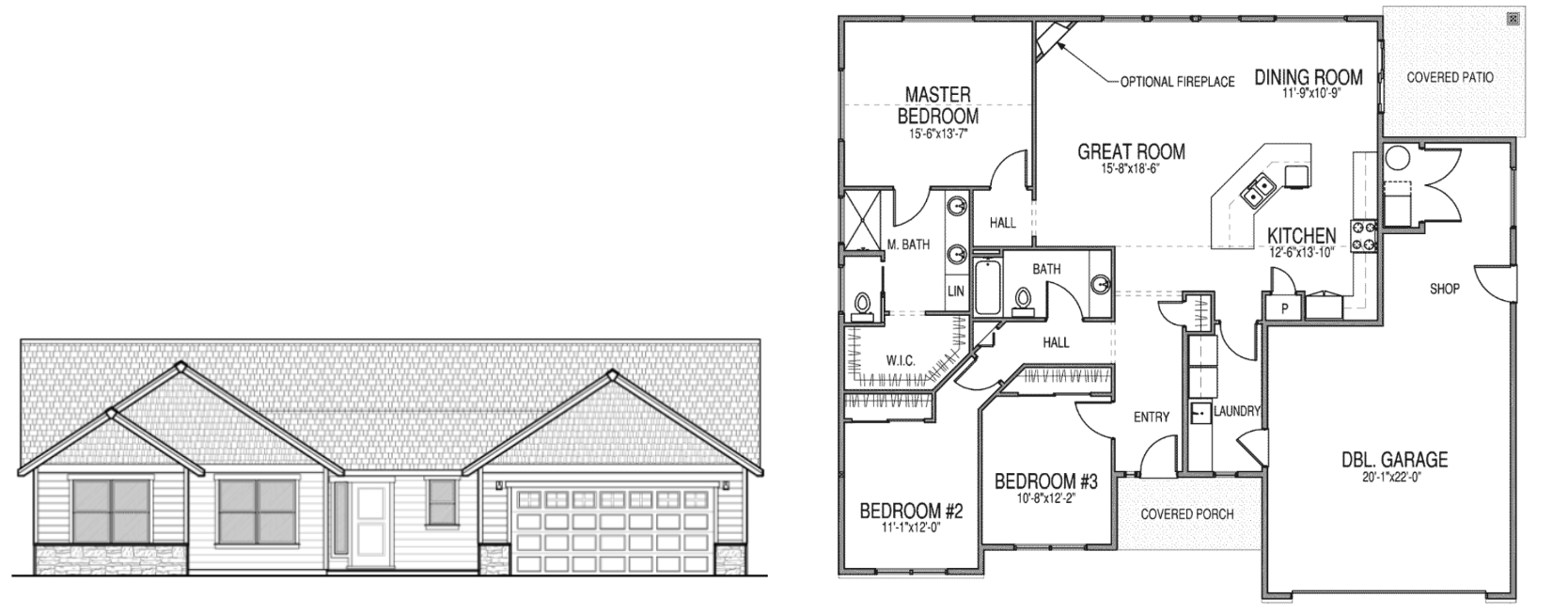
1754 sq. ft. | 3 Bed | 2 Baths

Lincoln

1894 sq. ft. | 3 Bed | 2 Baths | Study

Americana
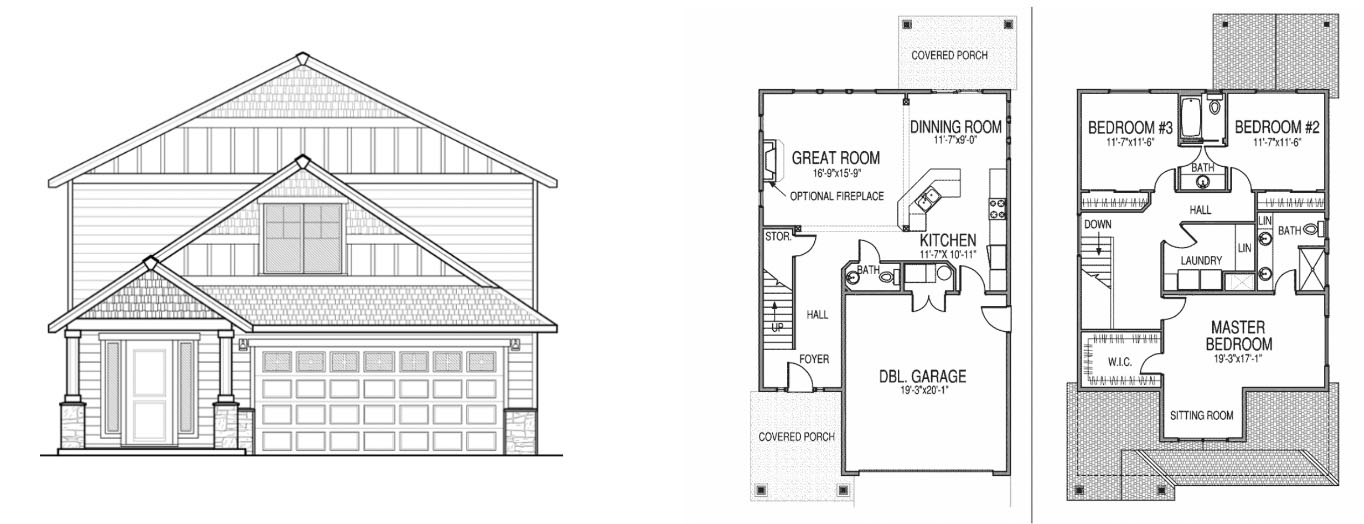
1920 sq. ft. 3 Bed 2.5 Baths

Monroe 1
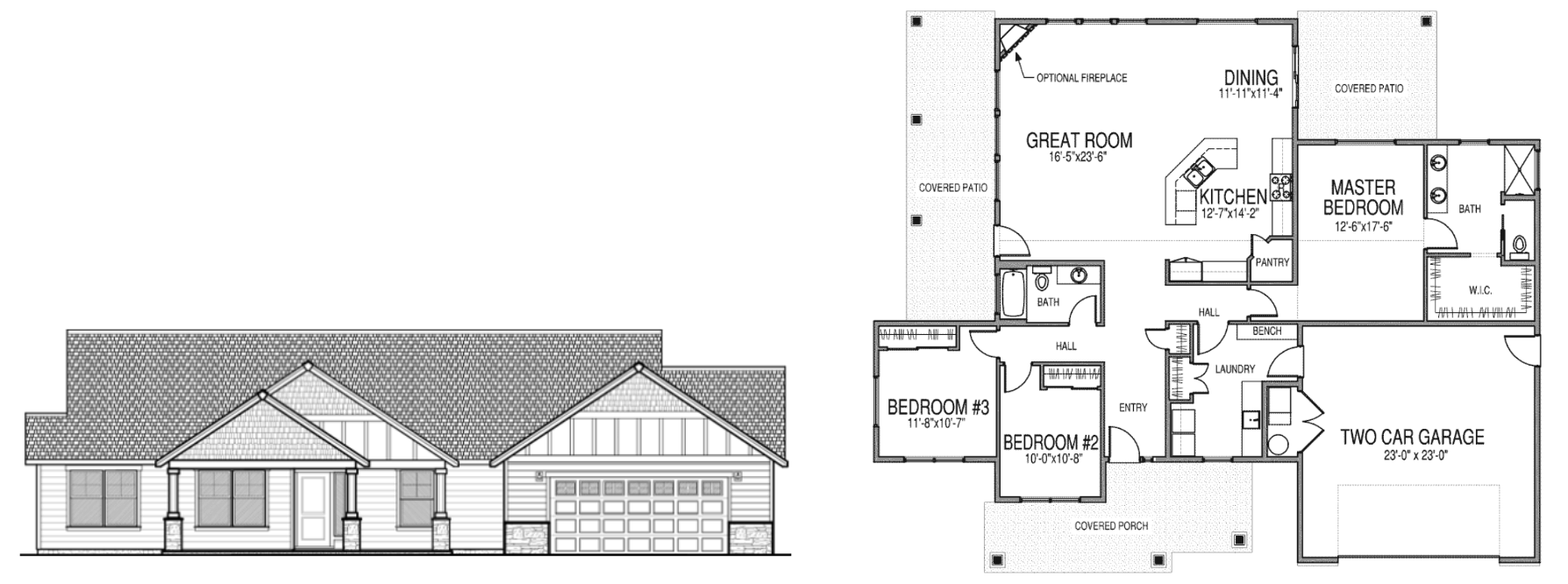
1983 sq. ft. | 3 Bedroom | 2 Baths

Patriot

2036 sq. ft. | 3 Bed | 2 Baths

Jefferson

2075 sq. ft. | 3 Bed | 2 Baths | Study

Hamilton

2076 sq. ft. | 3 Bed | 2 Baths | Study

Taft

2112 sq. ft. | 3 Bed | 2 Baths | Study

Roosevelt
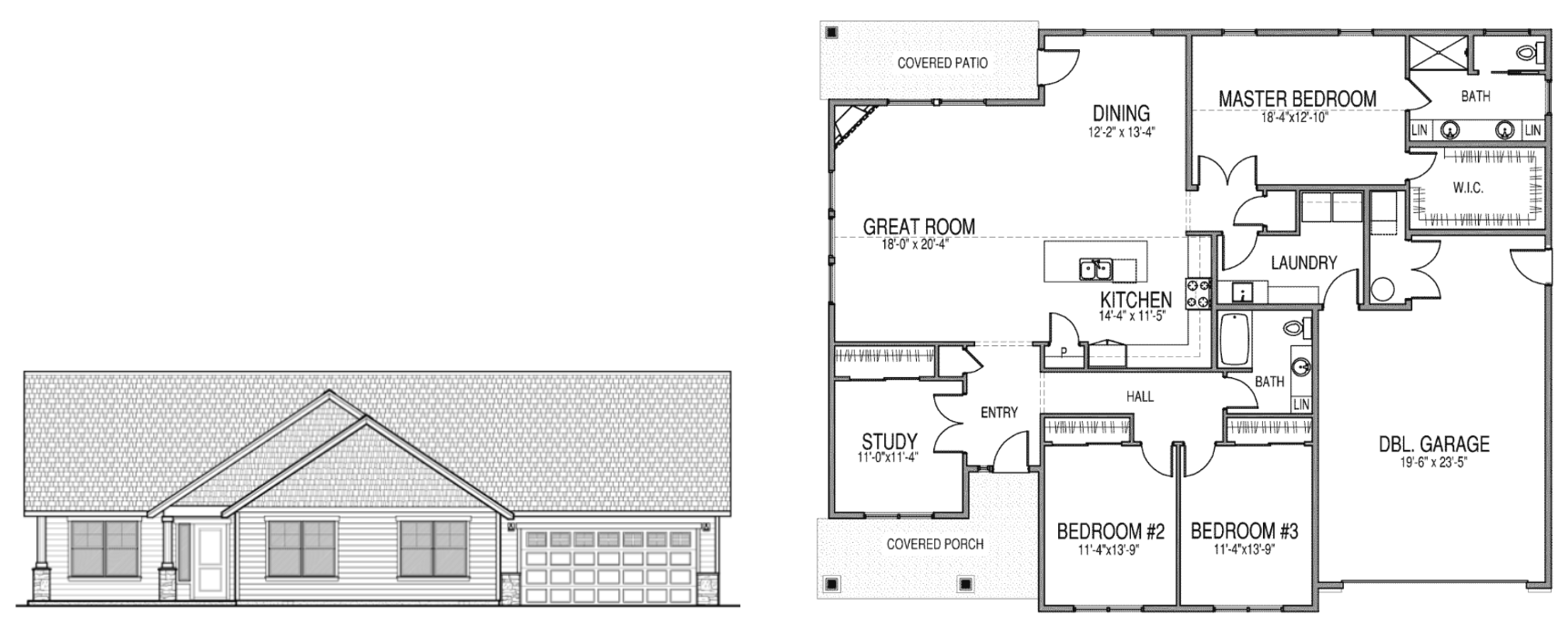
2229 sq. ft. | 3 Bed | 2 Baths | Study

Kennedy
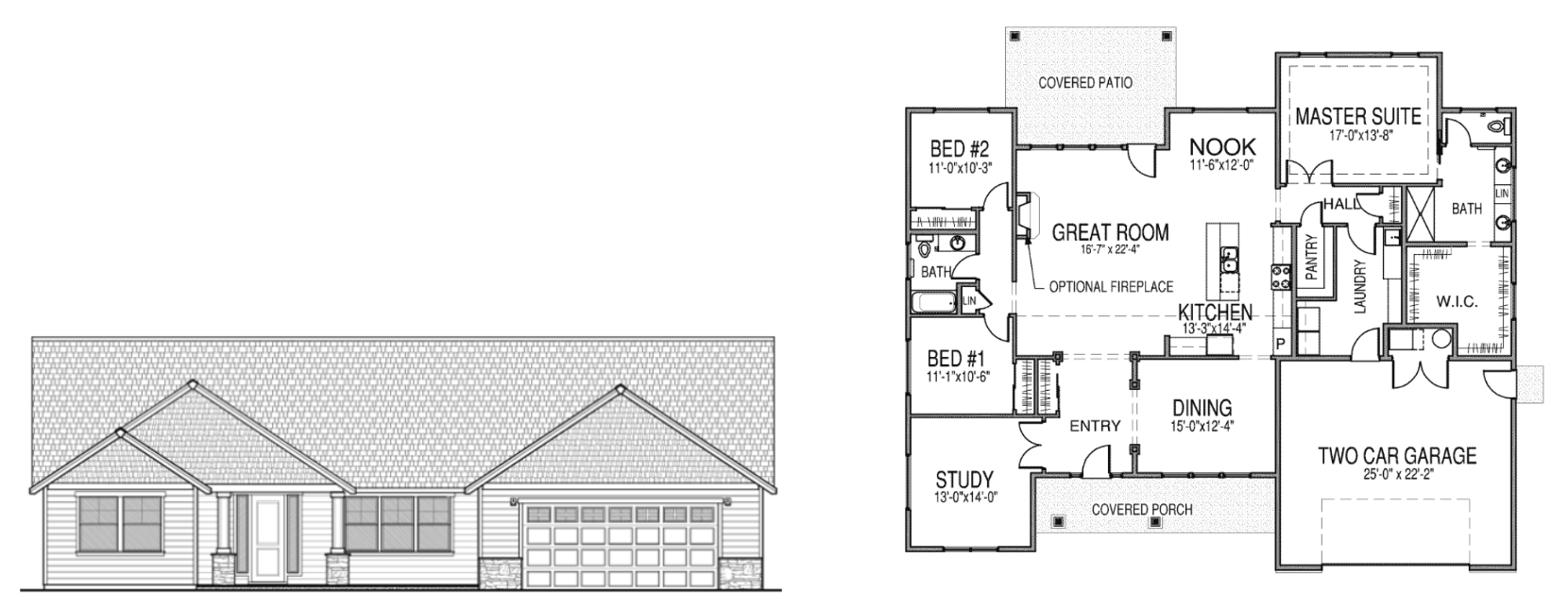
2473 sq. ft. | 3 Bed | 2 Baths | Study

Tribute
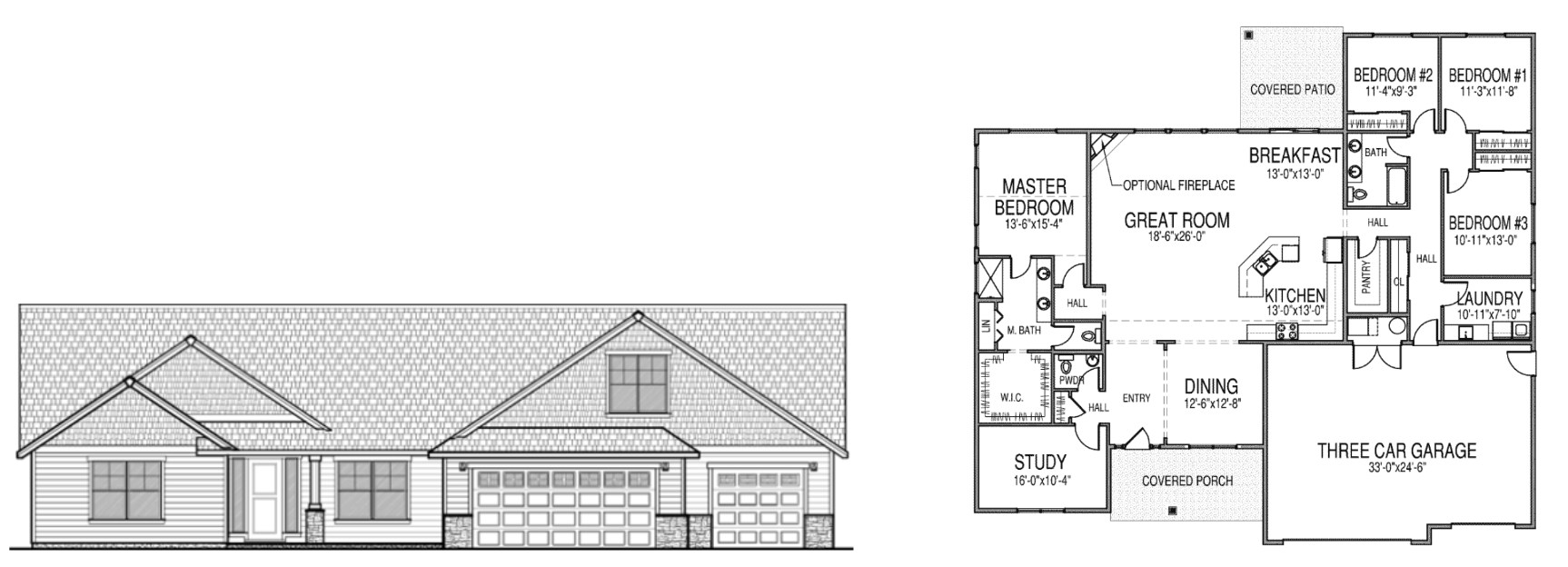
2788 sq. ft. | 4 Bed | 2.5 Baths | Study

Madison

1811 sq. ft. | 3 Bed | 2 Baths

