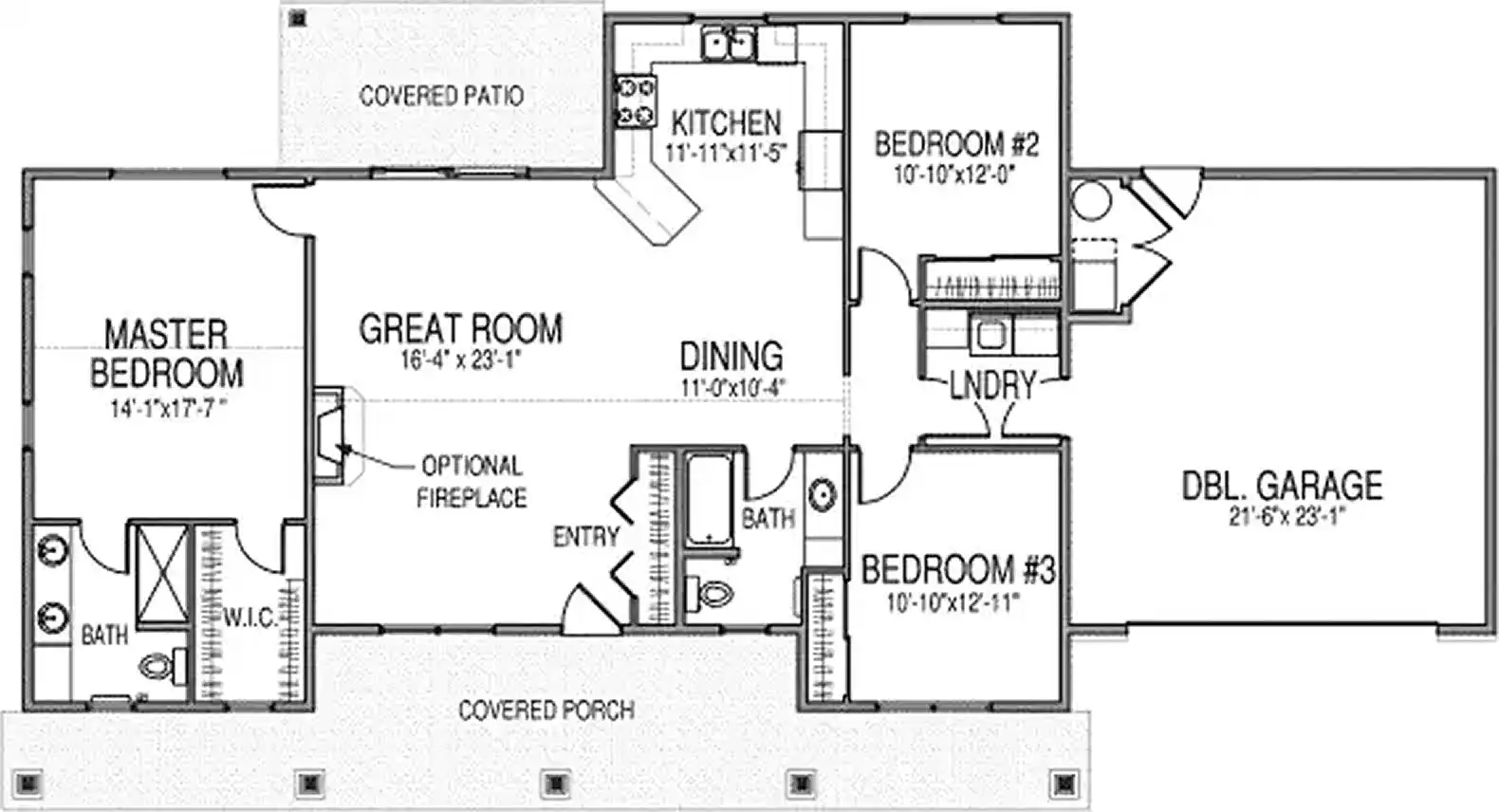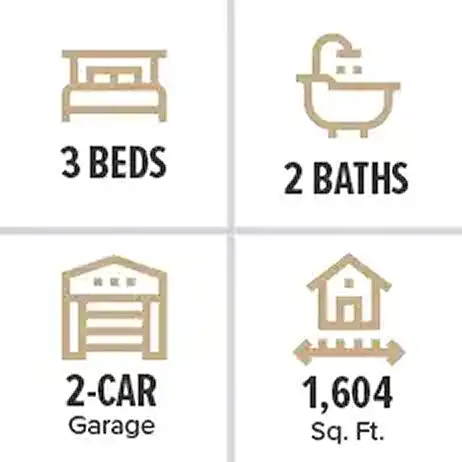Adams Floorplan
Upon arriving at this charming ranch-style residence, the first thing to greet you is its inviting, full-width front porch. Stepping inside, the expansive great room immediately catches your attention with its soaring vaulted ceilings. The split-bedroom layout provides excellent privacy between the spacious master suite and the other bedrooms. The master bedroom boasts ample space with a roomy bathroom and walk-in closets for all the essentials and a whole lot more.

3 Beds | 2 Baths | 1,604 Sq. Ft.



