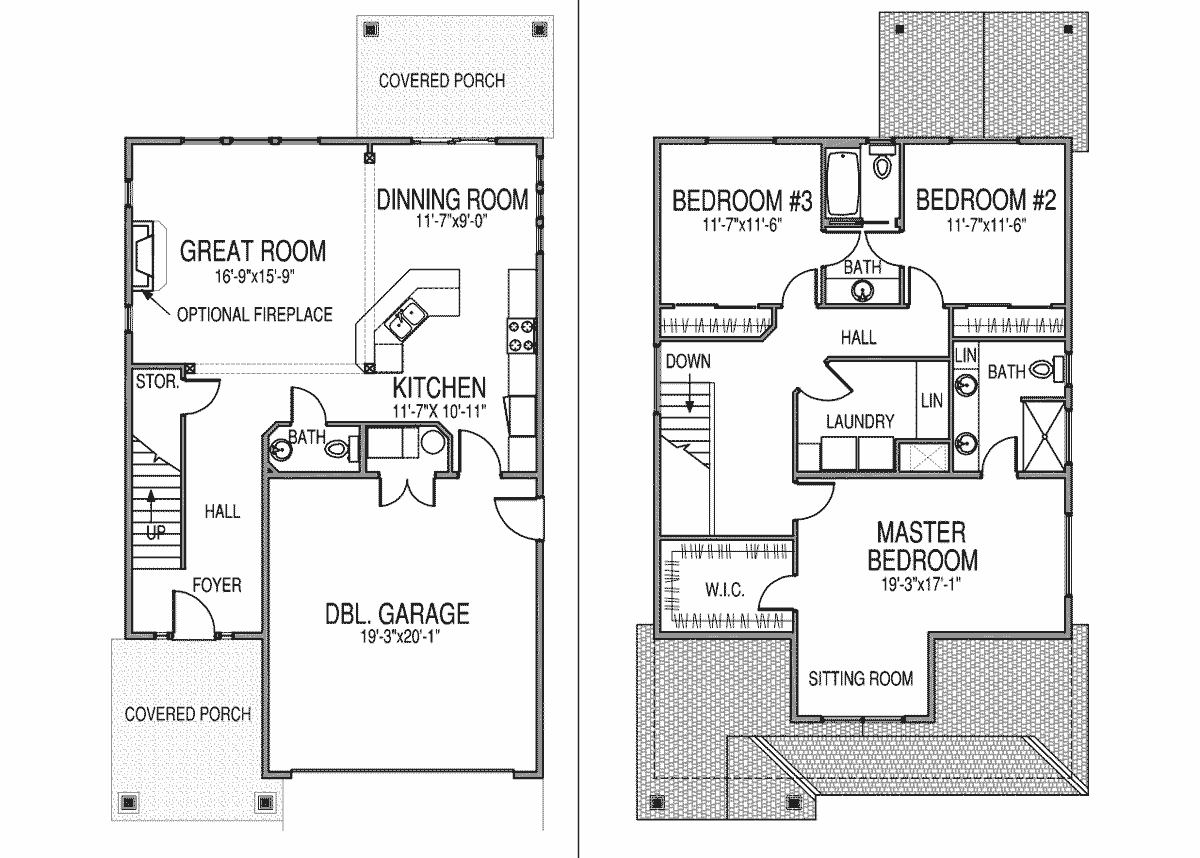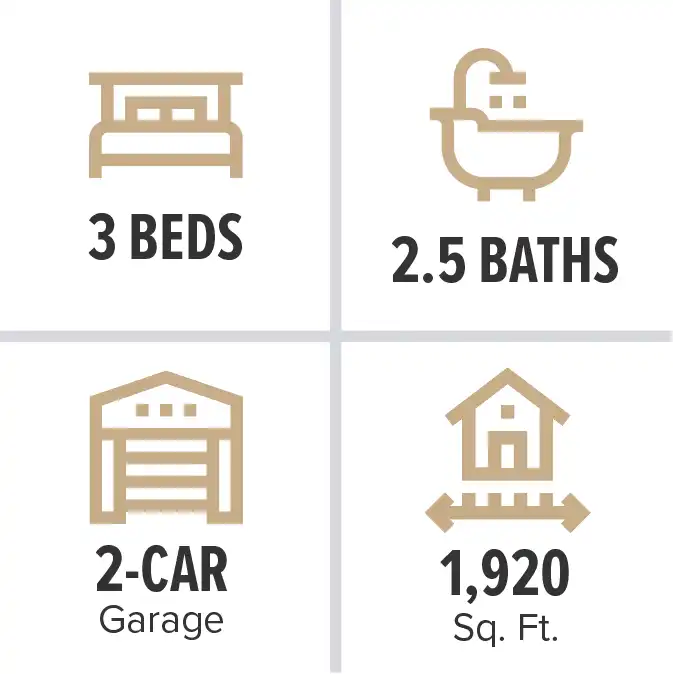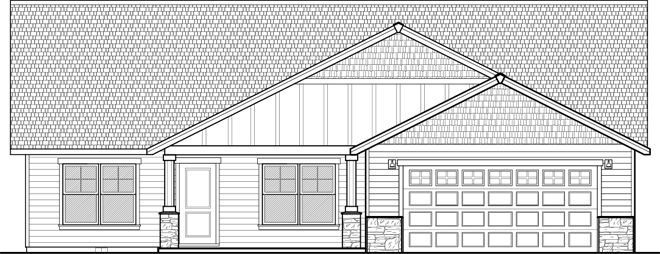Americana Floorplan
This charming two-story home is perfect for narrow lots, with bedrooms thoughtfully placed upstairs to maximize the spacious living area below. The large great room seamlessly connects to the kitchen and dining room, creating an open and inviting space. The uniquely shaped kitchen island and bar are designed to bring people together while offering ample space for cooking. The enclosed laundry room, conveniently located upstairs near the bedrooms, adds to the home's functionality. The master bedroom stands out with its size, walk-in closet, and cozy sitting area.

3 Beds | 2.5 Baths | 1,920 Sq. Ft.



