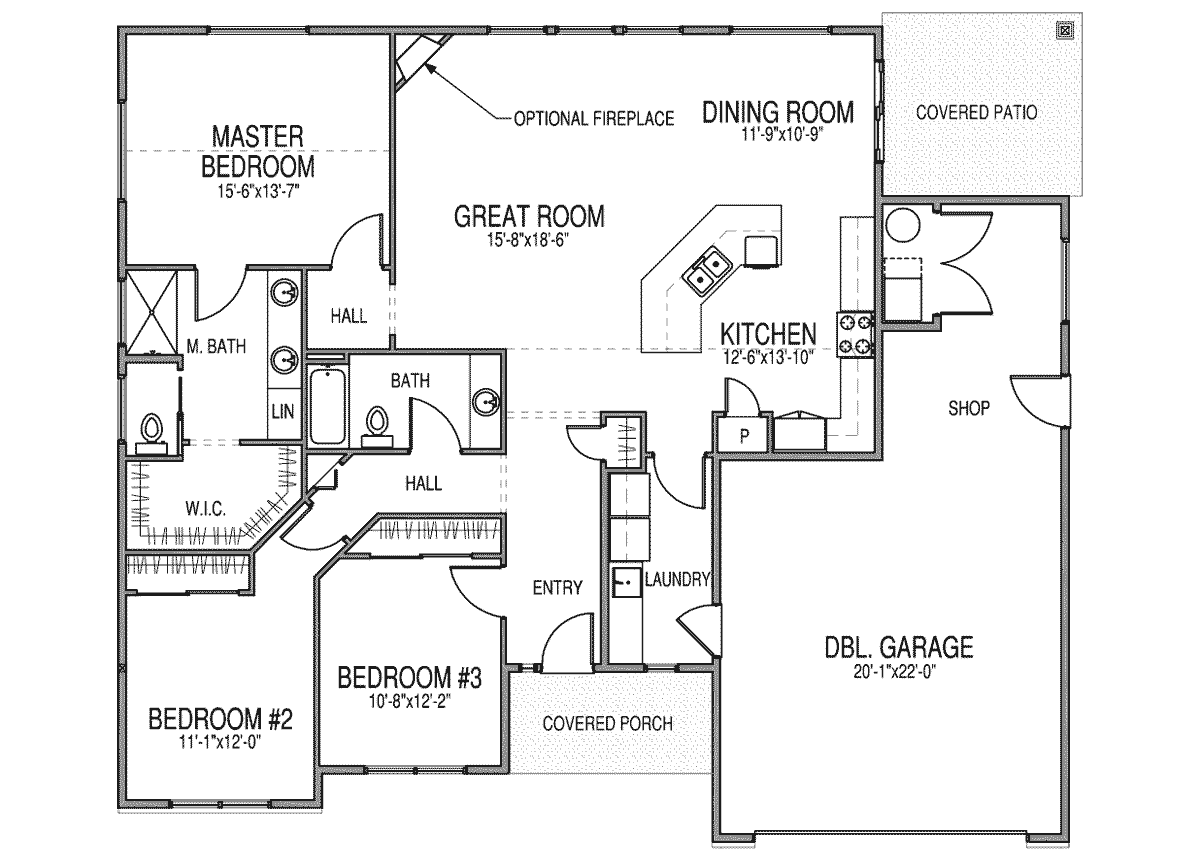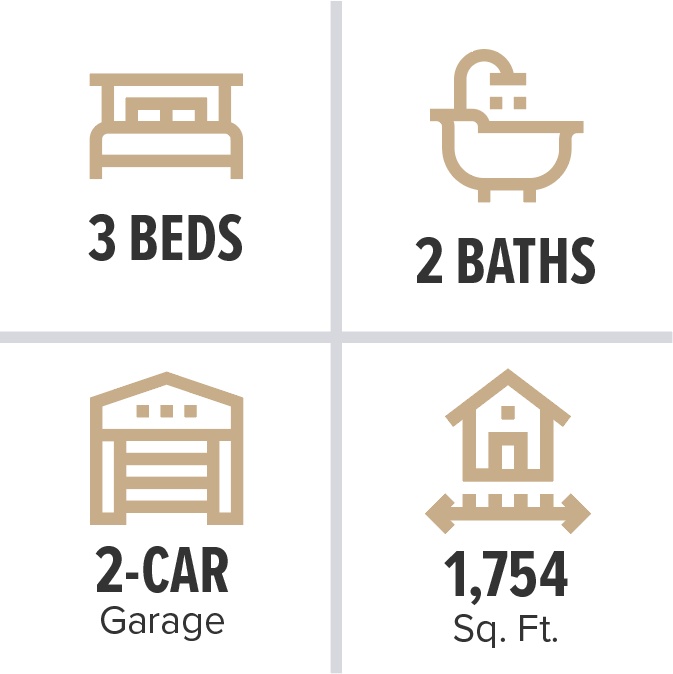Commonwealth 1 Floorplan
One of New Era Home’s best selling plans, the Commonwealth 1 offers the perfect balance of entertaining space and privacy. The entryway leads into a large great room, featuring an open design with an entertainer’s kitchen. The combined kitchen and dining room features a distinctly shaped island bar, opening up room for the chef to move and work while enjoying the company of friends and family. An optional fireplace is available for the great room, adding an extra level of comfort. The private master bedroom is secluded behind the great room, featuring a private master bathroom with double sinks, bath, shower, and a generous walk-in closet. In addition, a double garage with a shop area allows you to craft the perfect workspace for whatever excites you.
Commonwealth 1 Virtual Tour
Photos of the Commonwealth 1

3 Beds | 2 Baths | 1,754 Sq. Ft.



