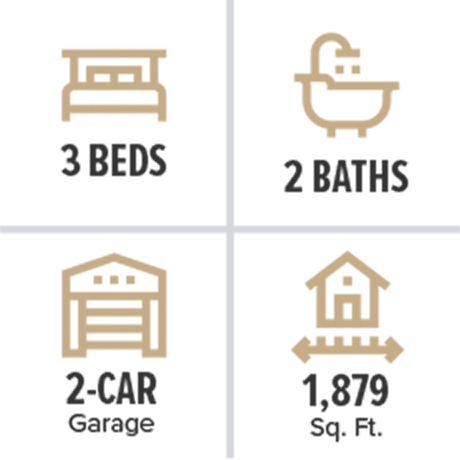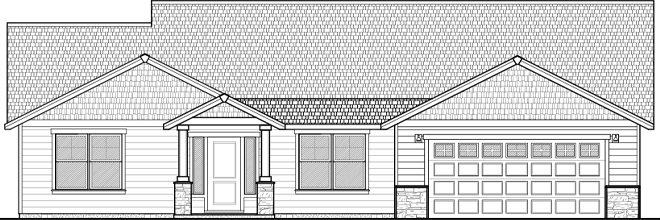Commonwealth 2 Floorplan
Among the best selling floor plans offered by New Era Homes, the Commonwealth 2 features a modern open design that is designed to make everyone feel at home. The covered porch opens up to an entry hall, great room and dining area. An optional fireplace can be added to the great room. The centerpiece is the entertainer’s kitchen, complete with a distinctive bar that gives everyone plenty of gathering space while the chef is free to move about the kitchen. The master bedroom is secluded by a hallway, connected to a master bathroom with a double sink and full walk-in closet.
The homeowners can enter the home through the double garage, connected to a laundry room for easy access to the washer and dryer. Two bedrooms are at the front of the home: One near the entry, and another hidden by a hallway near the guest bathroom.
Photos of the Commonwealth 2

3 Beds | 2 Baths | 1,879 Sq. Ft.



