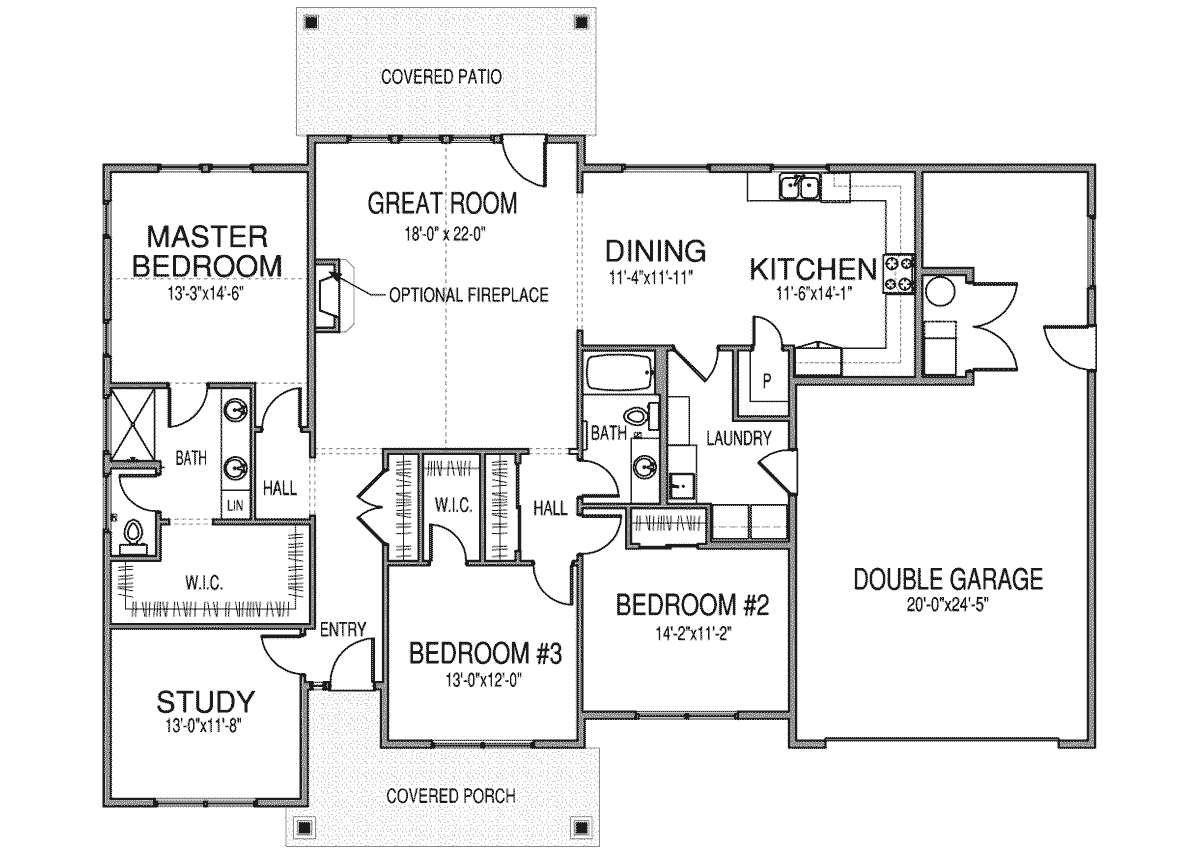Hamilton Floorplan
Enjoy the space and privacy offered by the split bedroom design of the Hamliton floorplan. The entry hall gives way to the study, opening down the hallway to a closet before entering the spacious great room. The kitchen and dining rooms are located off the great room, completing the entertainment space. Two bedrooms are located off the great room sharing a bathroom, while the large master bedroom is complete with view windows, a spacious master bathroom, and walk-in-closet with room for everything you treasure. The double garage features a large shop area with windows.

3 Beds | 2 Baths | 2076 Sq. Ft.
Hamilton Virtual Tour



