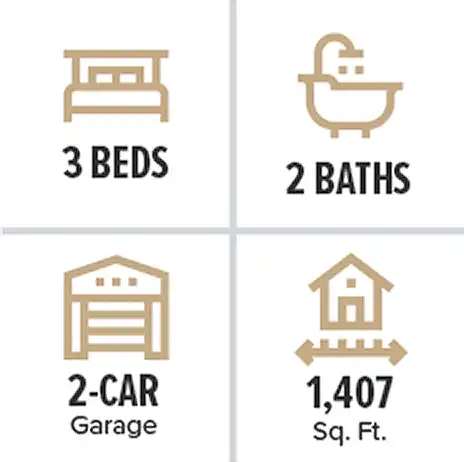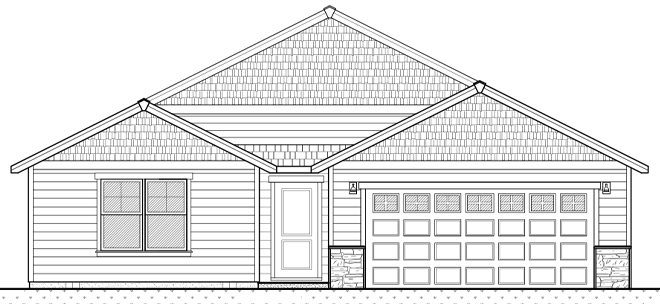Independence Floorplan
This moderately sized home design feels remarkably large and comfortable. Its open dining and kitchen concept, tall vaulted ceilings and incredible view wall of windows create an inviting living space that feels light and bright. A large covered front porch provides additional room to spread out when entertaining or just relaxing at home.

3 Beds | 2 Baths | 1,407 Sq. Ft.



