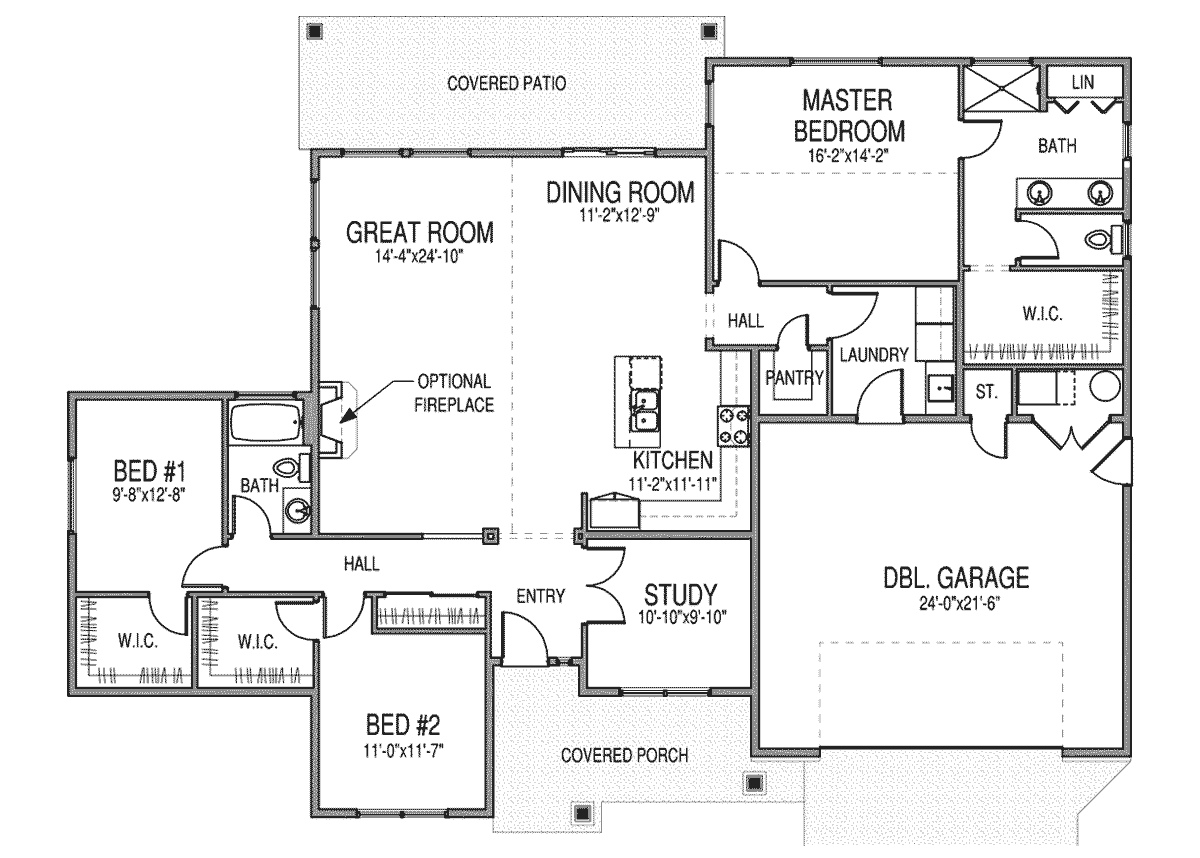Jefferson Floorplan
Featuring over 2,000 square feet of space, the Jefferson is one of our most spacious floorplans that blends business with relaxation. The wide entryway opens up to an open concept great room, featuring an entertainer’s kitchen and dining area. The vaulted ceilings and 200° view opens up the space even more, giving everyone space to spread out and relax.
The study is detached from the great room, creating a separation from the working and living spaces. The split bedroom design gives everyone their own sense of privacy, featuring a walk-in closet in every room. The spacious master bedroom features it’s own bathroom and linen closet, giving a true feeling of sanctuary while maintaining the light-and-bright ambiance of the whole home.

3 Beds | 2 Baths | 2.075 Sq. Ft. | + Study



