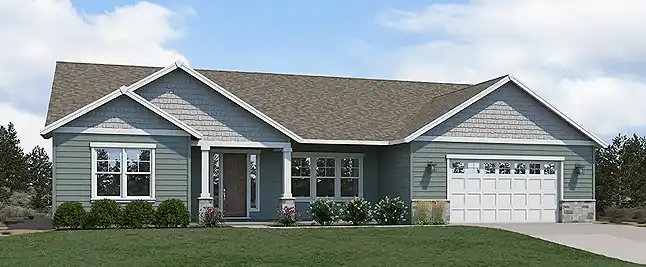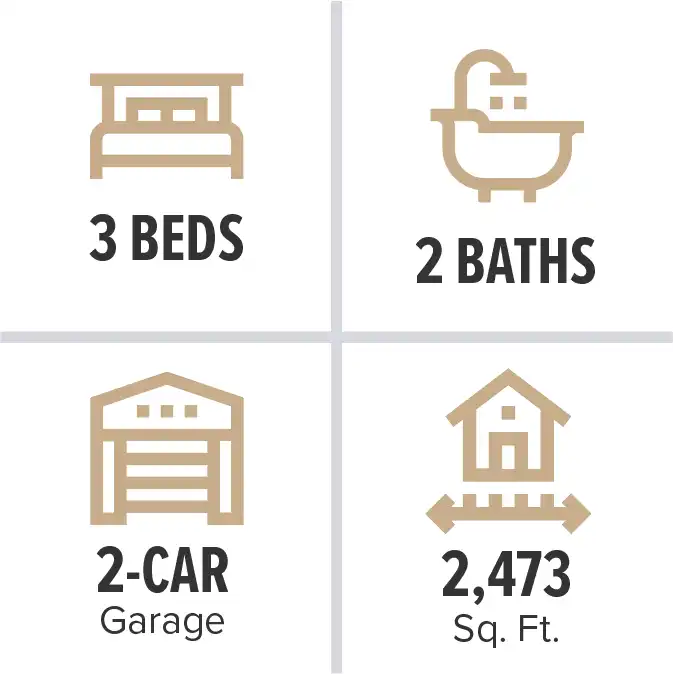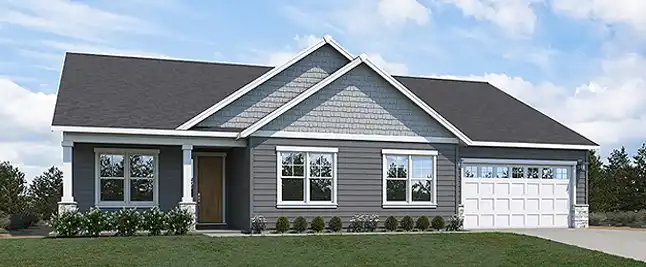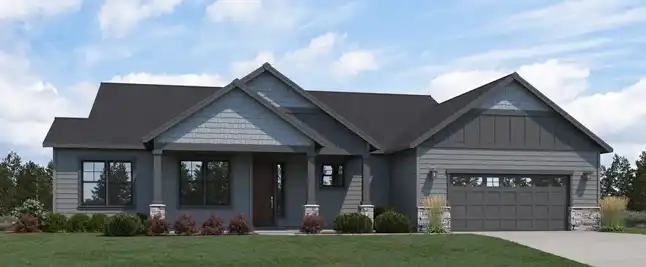Kennedy Floorplan
The Kennedy floorplan offers an ideal balance of luxury and comfort. Its open design seamlessly connects the kitchen, great room, and dining areas, creating a bright and welcoming space perfect for family gatherings or quiet evenings at home. Vaulted ceilings and expansive windows allow natural light to flood the home, enhancing the warm, inviting atmosphere.
The master suite is a private retreat with a spacious walk-in closet and a luxurious bathroom. A formal dining room and a cozy breakfast nook add flexibility for both casual and formal meals, while the large kitchen island with a built-in sink and bar is ideal for entertaining.
A dedicated study just off the foyer provides a quiet, functional space for work or hobbies. With thoughtful design and high-end touches throughout, the Kennedy floorplan offers an exceptional living experience.
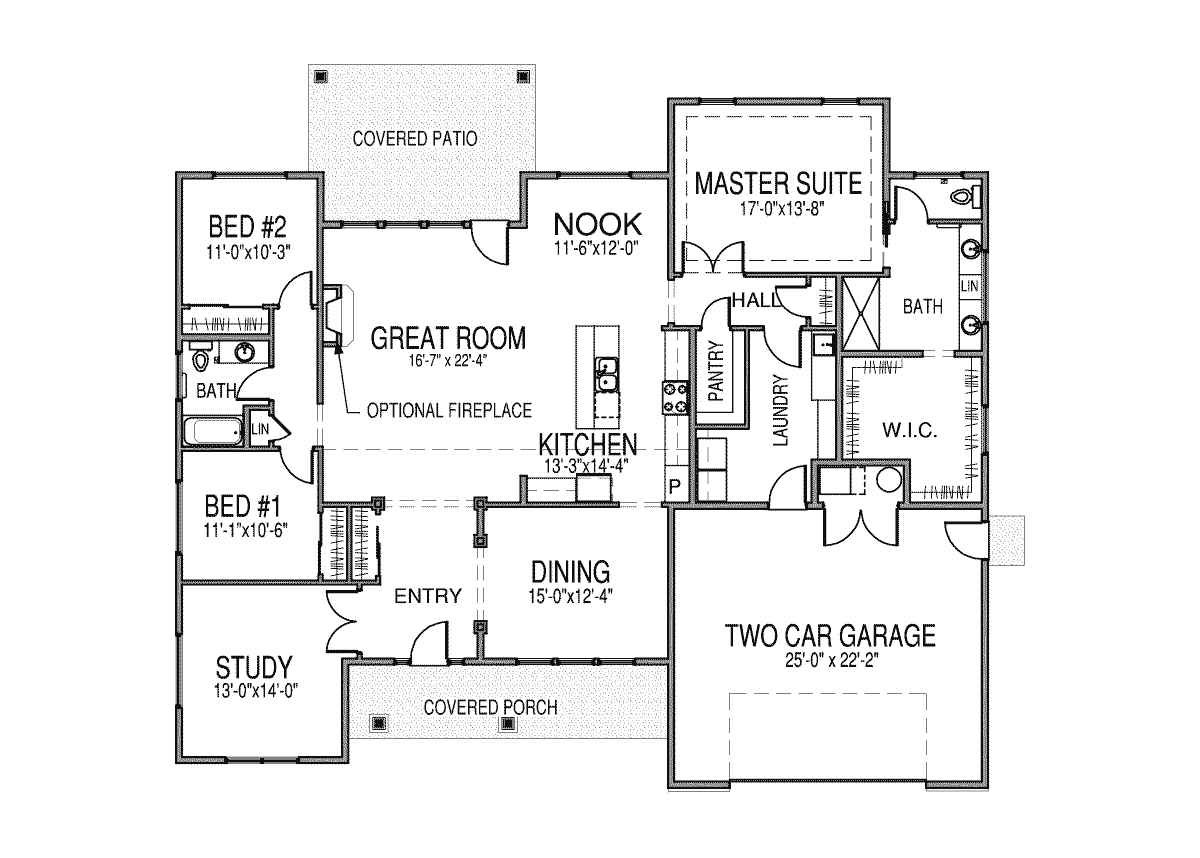
3 Beds | 2 Baths | + Study | 2,473 Sq. Ft.
