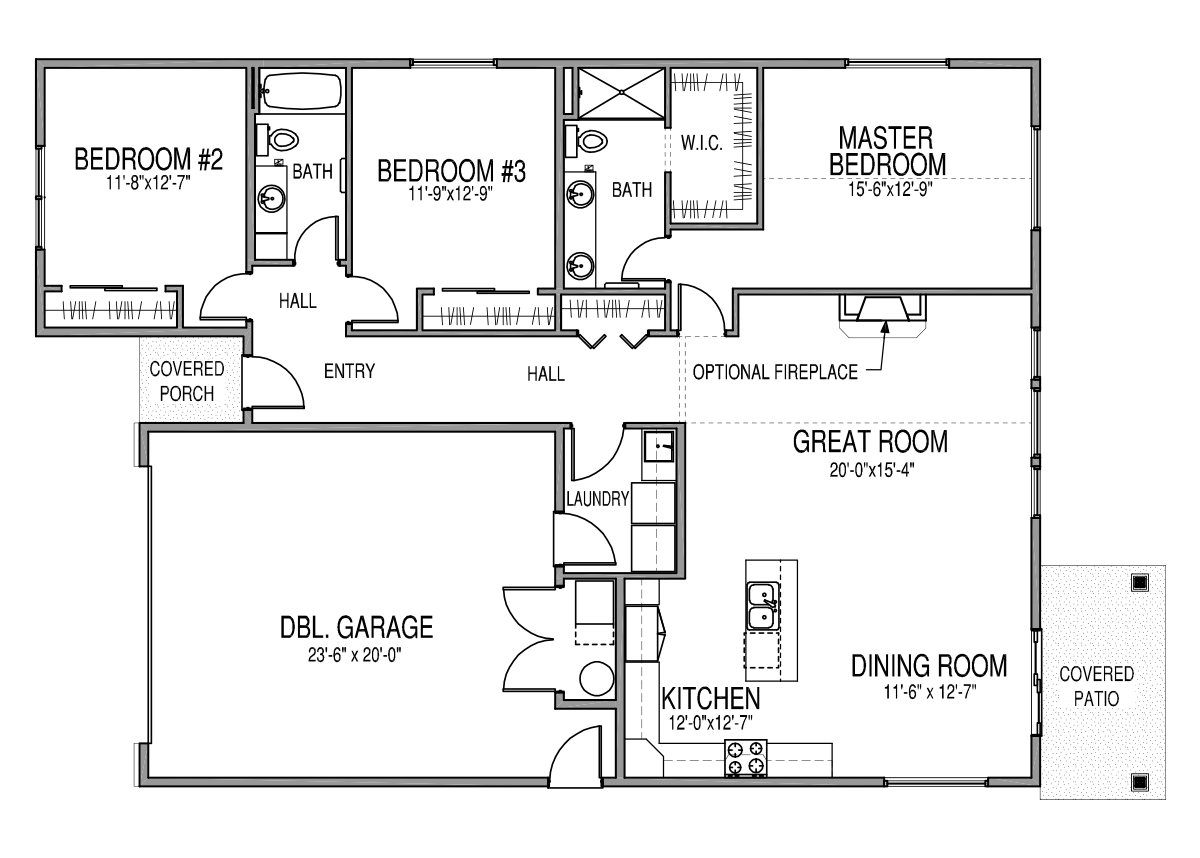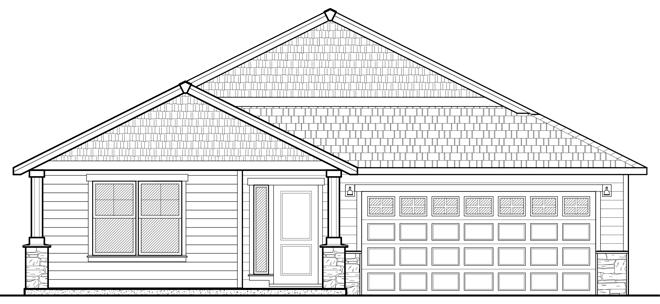Liberty Floorplan
The Liberty brings the feel of a large, spacious home, in a modestly-sized package. The entryway and hall give way to a large great room concept with an open kitchen and dining area, perfect for welcoming family and friends. Vaulted ceilings and a wall of windows in the great room create a sensation of space in the room, giving everyone the space they need to relax comfortably. Located off the great room, the master bedroom offers a spacious retreat with a private bath and walk-in closet.
Two bedrooms are located off the hallway, creating a sense of peace and privacy for everyone in the home. The shared bathroom sits between the two, allowing easy access for both those living in the home and guests. Matched with the large hallway closet, kitchen pantry, and large laundry room, this floorplan offers everything you could want from a home without a large footprint — perfect for lots where space is at a premium.

3 Beds | 2 Baths | 1739 Sq. Ft.



