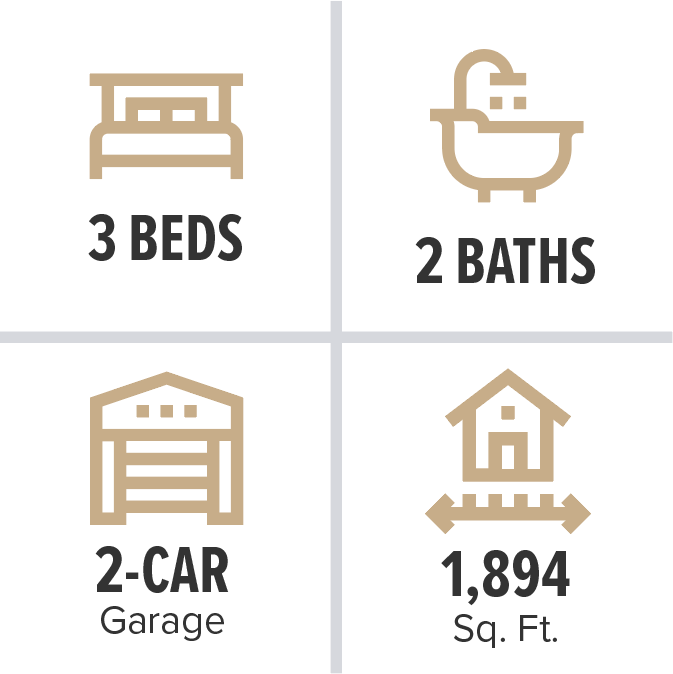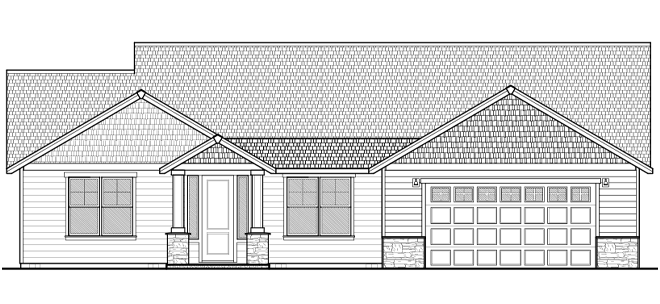About the Lincoln 1
It’s no secret that the Lincoln lines of homes are our most popular floorplans, as they combine spacious indoor living, the comfort of covered patios outdoors, and the quiet privacy in the divided bedrooms. The opening features a wide entry hall next to the study or a fourth bedroom, creating a welcoming space for arriving guests. The hall leads to an airy shared space for the kitchen, dining room, and expansive great room, accentuated by the vaulted ceilings. An optional fireplace is available to add to the great room for additional comfort and warmth during the winter months. The kitchen features a walk-in pantry, a large island with built-in sink, and plenty of counter space for entertaining friends and family.
When it’s time to retire, the master bedroom is cordoned off from the rest of the home through a hallway. The split room design features a private two-sink bathroom and walk in closet, separated from the other two bedrooms across from the home. Whether you need additional space for your growing family, or a large space for entertaining, you will love calling the Lincoln 1 home!
Lincoln 1 Virtual Tour
Photos of the Lincoln 1

1894 sq. ft. | 3 Bed | 2 Baths | + Study



