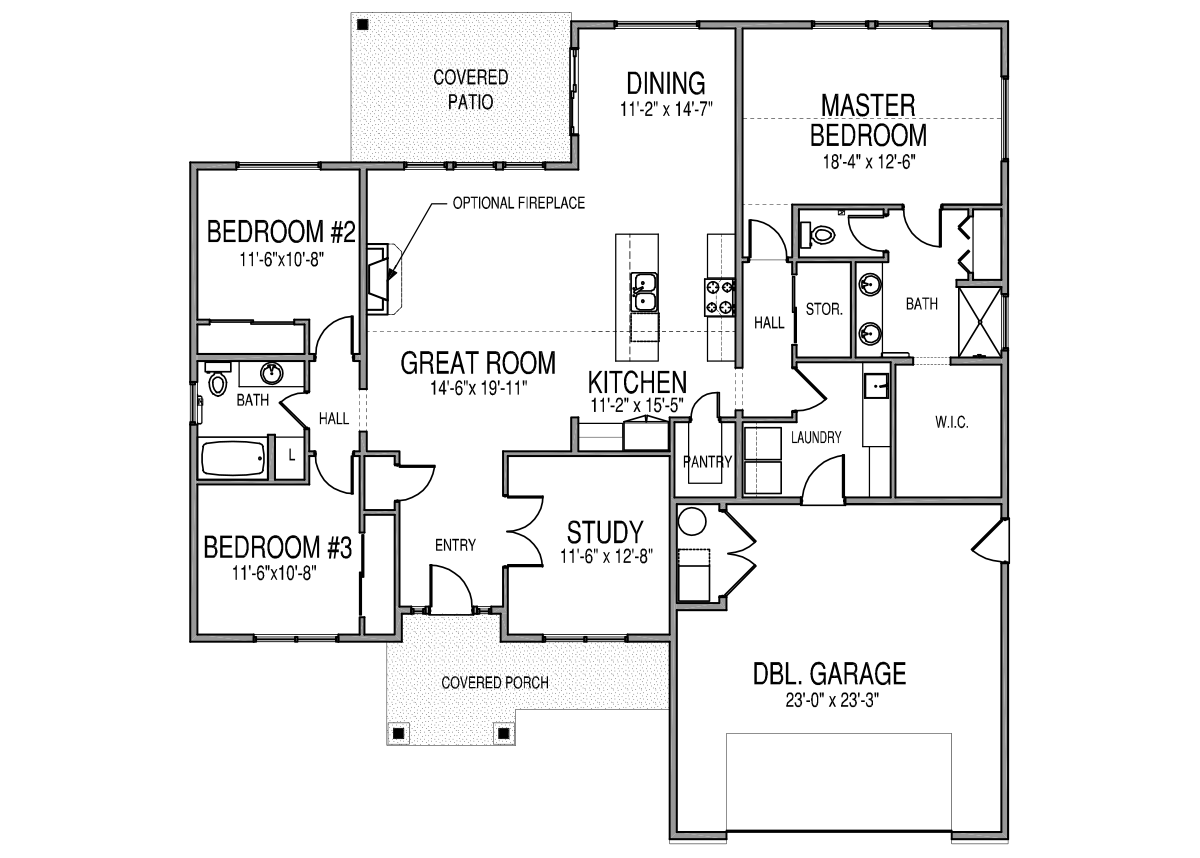Lincoln 2 Floorplan
The Lincoln 2 expands on the features of its predecessor, offering more space and enhanced amenities. One standout element is the opulent master bedroom and bath, highlighted by a high window that bathes the room in natural light, showcasing the premium fixtures and materials. This plan also introduces a large rear view window wall and a high, covered porch roof, setting it apart from the Lincoln 1 and providing an inviting and airy living experience.

3 Beds | 2 Baths | 2,022 Sq. Ft.



