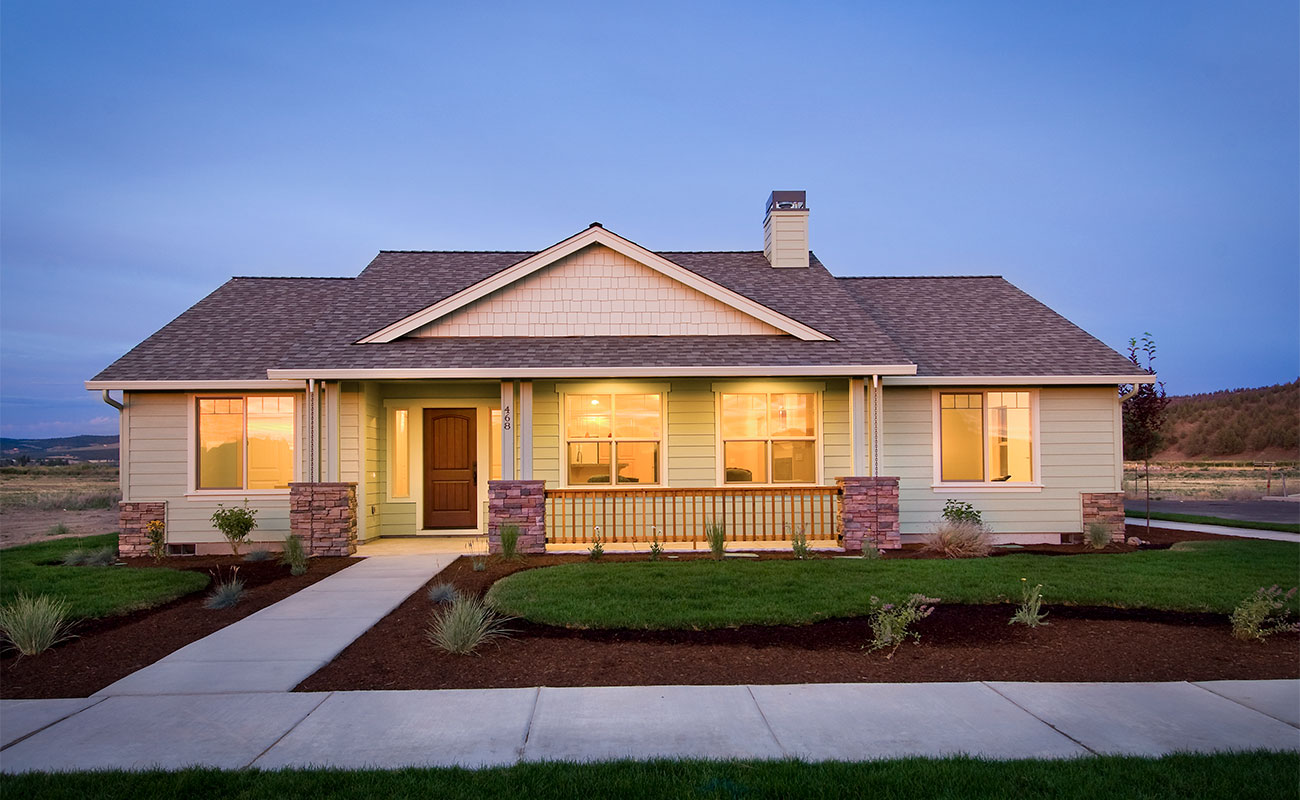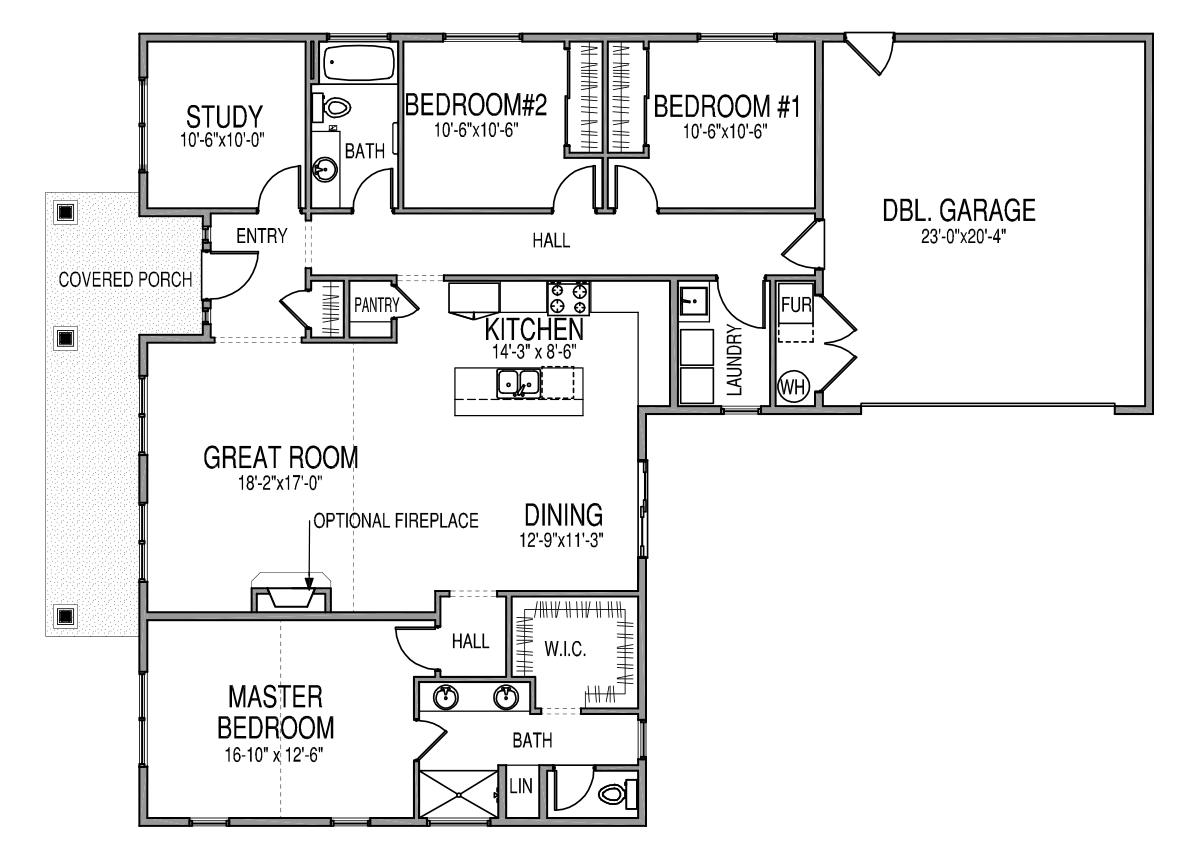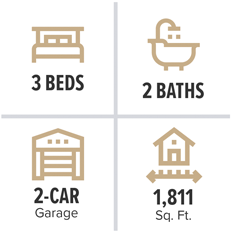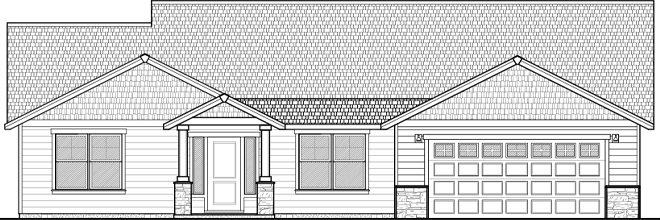Madison Floorplan
Designed for comfortable alley access, The Madison is a popular choice among young professionals and small families. The covered porch provides a welcoming street presence, inviting guests to stop and spend time with friends and loved ones. The entryway opens to a large great room with an open design, connecting seamlessly to the dining and kitchen spaces. An optional fireplace can improve the looks and coziness of the great room.
The oversized master suite features a walk-in closet connected to a spacious bathroom, giving you the perfect place to get ready for the day and wind down at night. The split bedroom design provides privacy and separation from the master suite and the study up front, giving everyone a private space.
Virtual Tour
Photos of the Madison


3 Beds | 2 Baths | 1,811 Sq. Ft.



