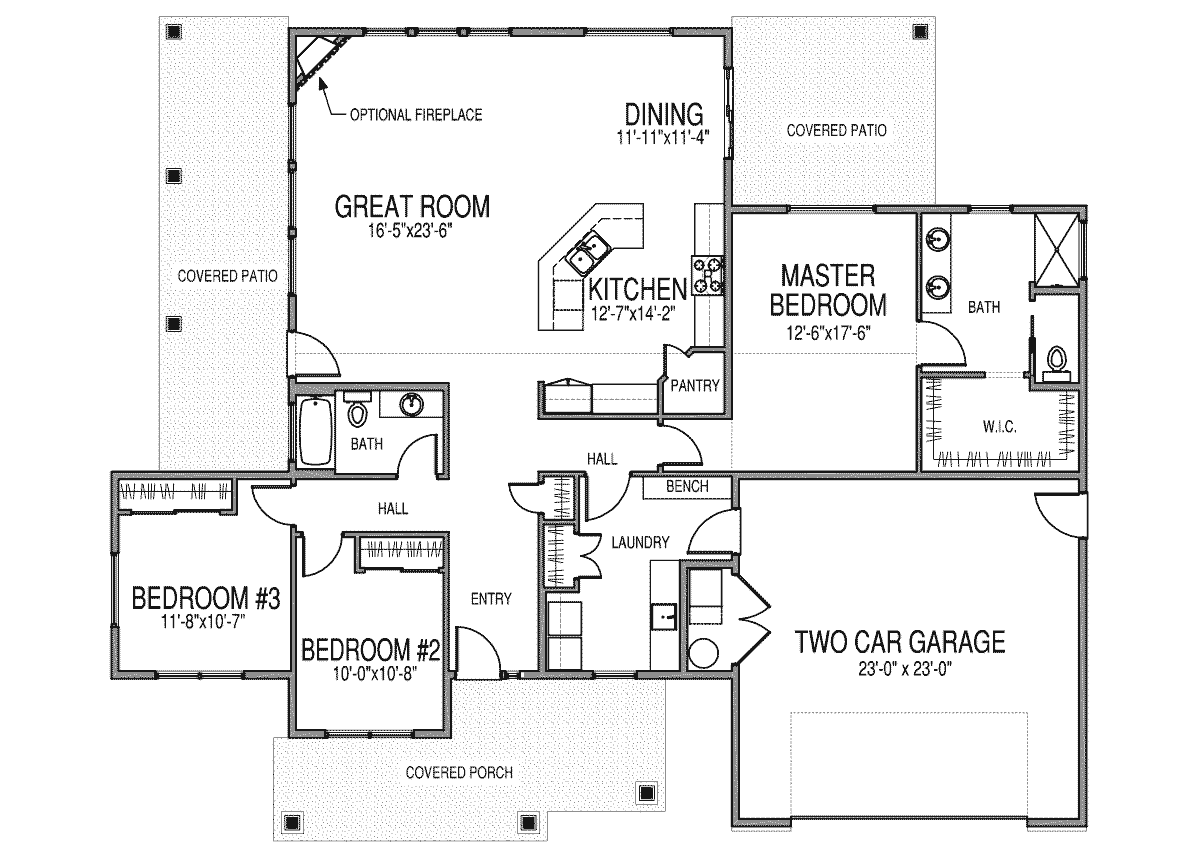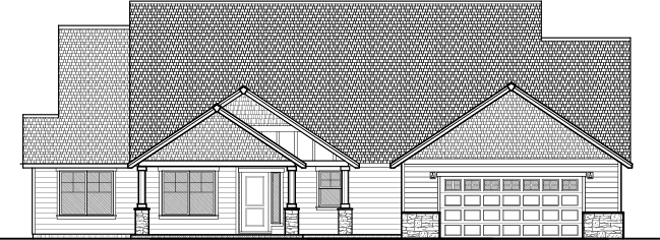Monroe 1 Floorplan
This home’s great room boasts impressive vaulted ceilings and panoramic 250° views framed by six tall windows. The entertainer’s kitchen seamlessly integrates with the great room and dining area, featuring a uniquely shaped island and bar. The expansive master suite includes a spacious bathroom and a generous walk-in closet. Outdoors three covered patios offer versatile spaces for both relaxation and entertainment. Entering through the garage, you’ll find a convenient laundry/mud room with a built-in bench, perfect for removing your shoes and unwinding.

3 Beds | 2 Baths | 1,983 Sq. Ft.



