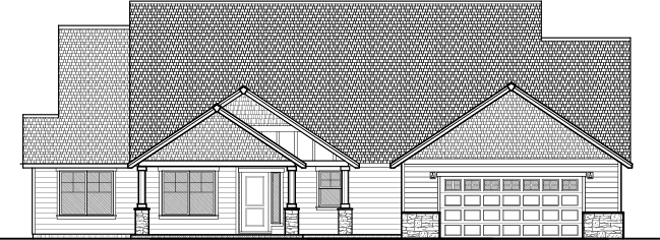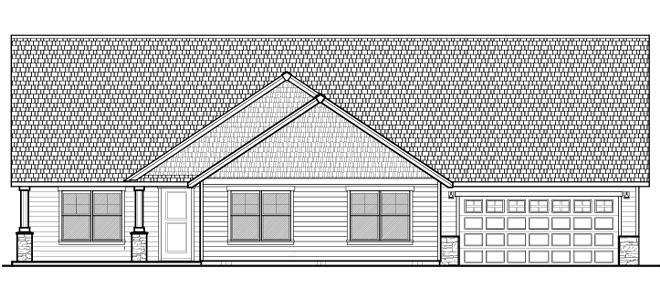About the Monroe 2
The spacious two-car garage serves as the foundation for the upstairs bonus room in the Monroe 2, creating a luxury that differentiates it from our other floorplans. The entryway opens up to the combined Great Room and Kitchen, creating the perfect entertaining space for friends and family. Between vaulted ceilings and 250° views from 6 tall windows, the spacious area creates a relaxing environment for everyone.
The two bedrooms are oriented on the other side of the home from the Master Bedroom, creating true privacy for everybody. The master bedroom features its own dual-vanity bathroom and generous walk-in closet, while the second and third bedrooms share plenty of space and a shared bathroom across the hall. With two covered patios in back and a covered porch out front, coming home to the Monroe 2 will always be a joy for your family.

3 Beds | 2 Baths | 2,423 Sq. Ft.



