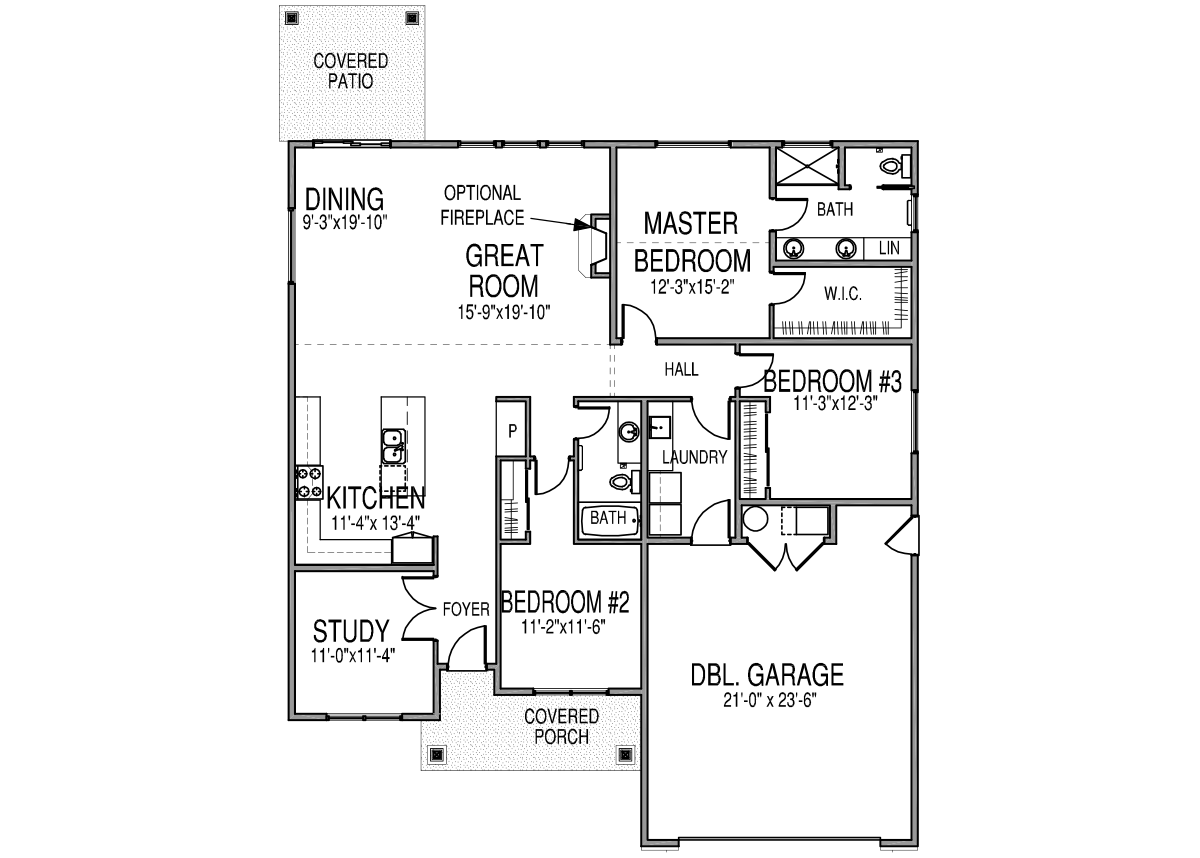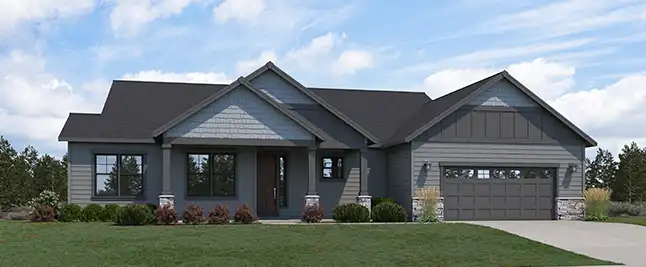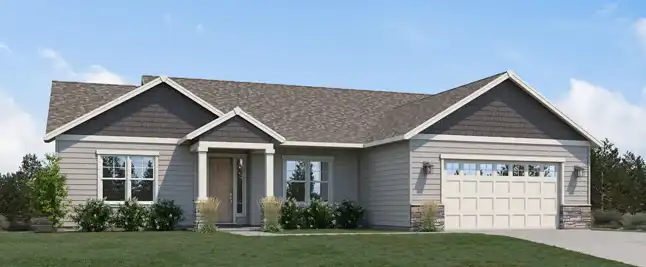Revolution Floorplan
The Revolution’s innovative design makes it an ideal large home for smaller properties. The spacious great room features tall vaulted ceilings, rear-view wall windows, and an open layout connecting the kitchen and dining room. The kitchen boasts a generous pantry, a large island with a built-in sink and bar, ample counter space, and high-quality cabinetry and appliances. Conveniently located near the bedrooms, the laundry room is tucked away from the main living area. The garage entrance leads to a small mudroom with a built-in sink, perfect for cleaning up after your latest Central Oregon adventure.

3 Beds | 2 Baths | 1,944 Sq. Ft.




