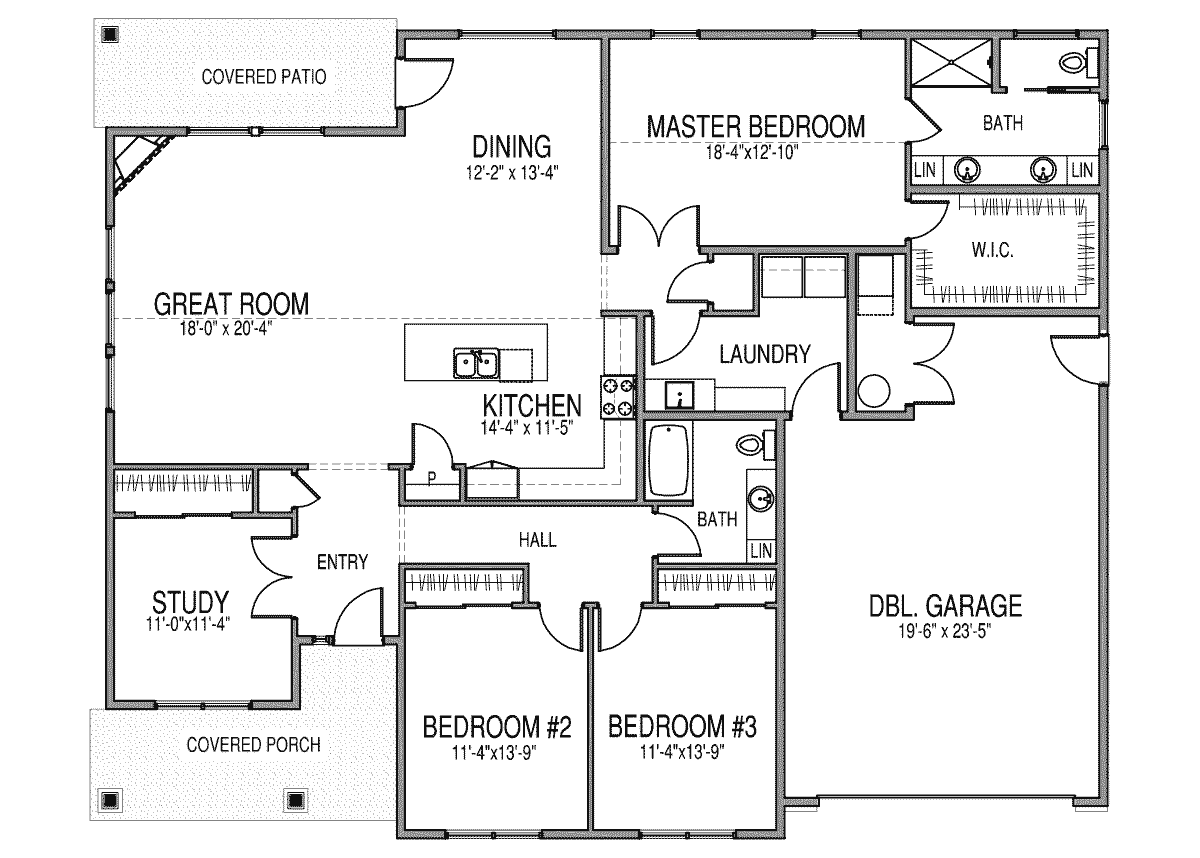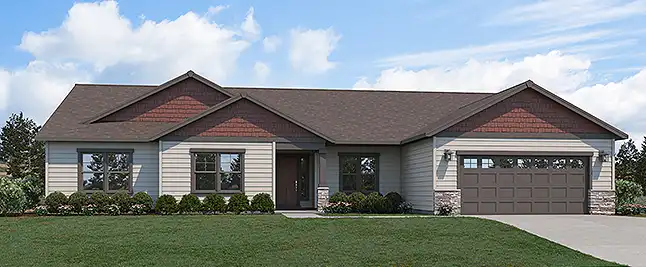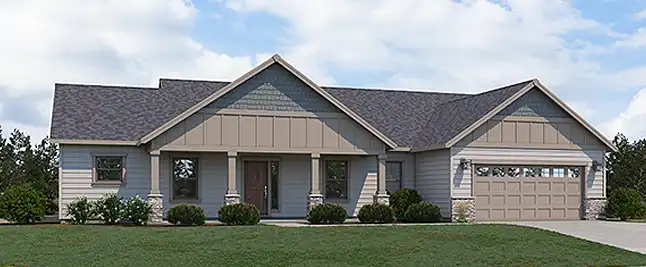Roosevelt Floorplan
The Roosevelt floorplan offers the perfect blend of spaciousness and functionality. Its split guest wing separates the study and guest rooms from the master suite, giving each area a sense of privacy.
The expansive great room, with vaulted ceilings and an open kitchen and dining area, creates a bright and welcoming space. Tall windows flood the room with natural light, making it a perfect place to gather with family or relax.
The primary suite is designed as a private retreat, featuring a large, luxurious bathroom and a generous walk-in closet. Meanwhile, the double garage includes a shop area, ideal for your workspace, hobbies, or extra storage.

3 Beds | 2 Baths | +Study | 2,229 Sq. Ft.



