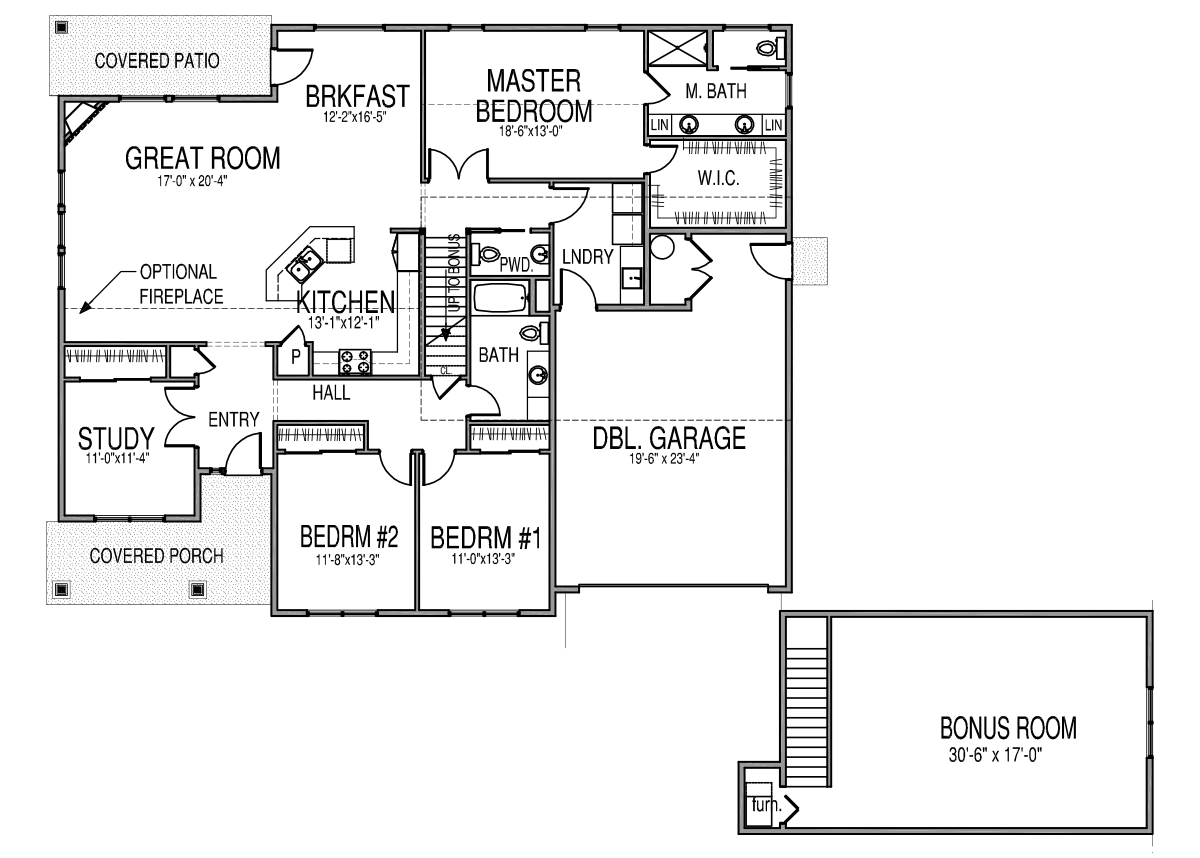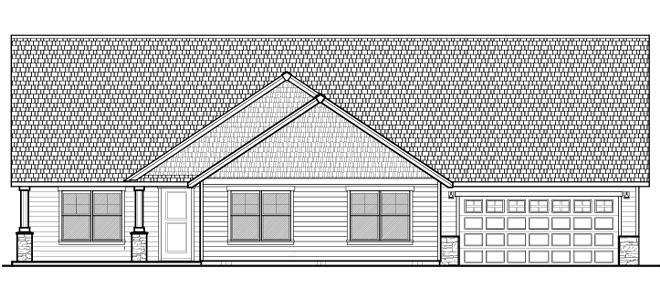Roosevelt 2 Floorplan
TThe Roosevelt 2 floorplan combines open, airy spaces with functional design elements, providing a comfortable and flexible layout. This home’s split-wing design separates the master suite from the study and guest rooms, creating a peaceful and private retreat. The spacious upstairs bonus room offers additional living or working space, allowing you to create the perfect area for your needs.
In the great room, vaulted ceilings and tall windows fill the space with natural light, connecting seamlessly to the kitchen and dining area for an effortless flow throughout the main living area. The master suite features a generous bathroom and a walk-in closet with ample storage space. The double garage includes a dedicated shop area, perfect for hobbies, tools, or storage.
This floorplan is designed for those who appreciate thoughtful details and room to grow, making it an excellent choice for versatile living.

3 Bed | 2.5 Baths | + Study | + Bonus Room | 2,767 sq. ft.




