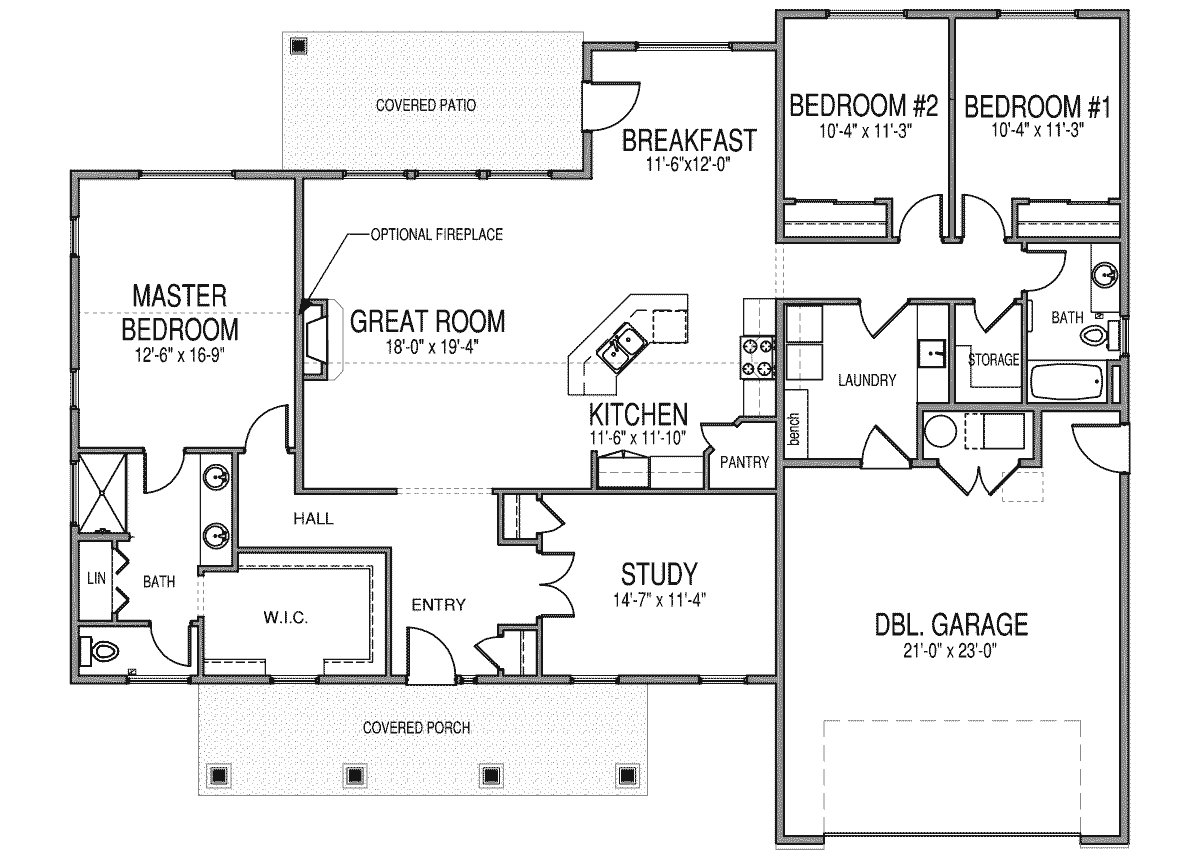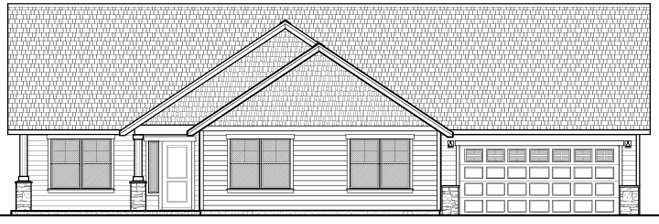Taft Floorplan
Enjoy the true privacy that comes with a separate wing for family or guests, with all the room to entertain them with the Taft floorplan. The entryway leads into a study with a separate closet, leading to an expansive great room featuring vaulted ceilings and an open design. The entertainer’s kitchen is the focal point of the entertaining space, leading off to a breakfast nook perfect for sharing meals. Two bedrooms are off behind the great room, with easy access to a shared bathroom and laundry room. On the opposite wing, the master bedroom is accessible down the hall for enhanced privacy, featuring a spacious private bathroom, linen closet, and roomy walk-in closet.

3 Beds | 2 Baths | + Study | 2112 Sq. Ft.



