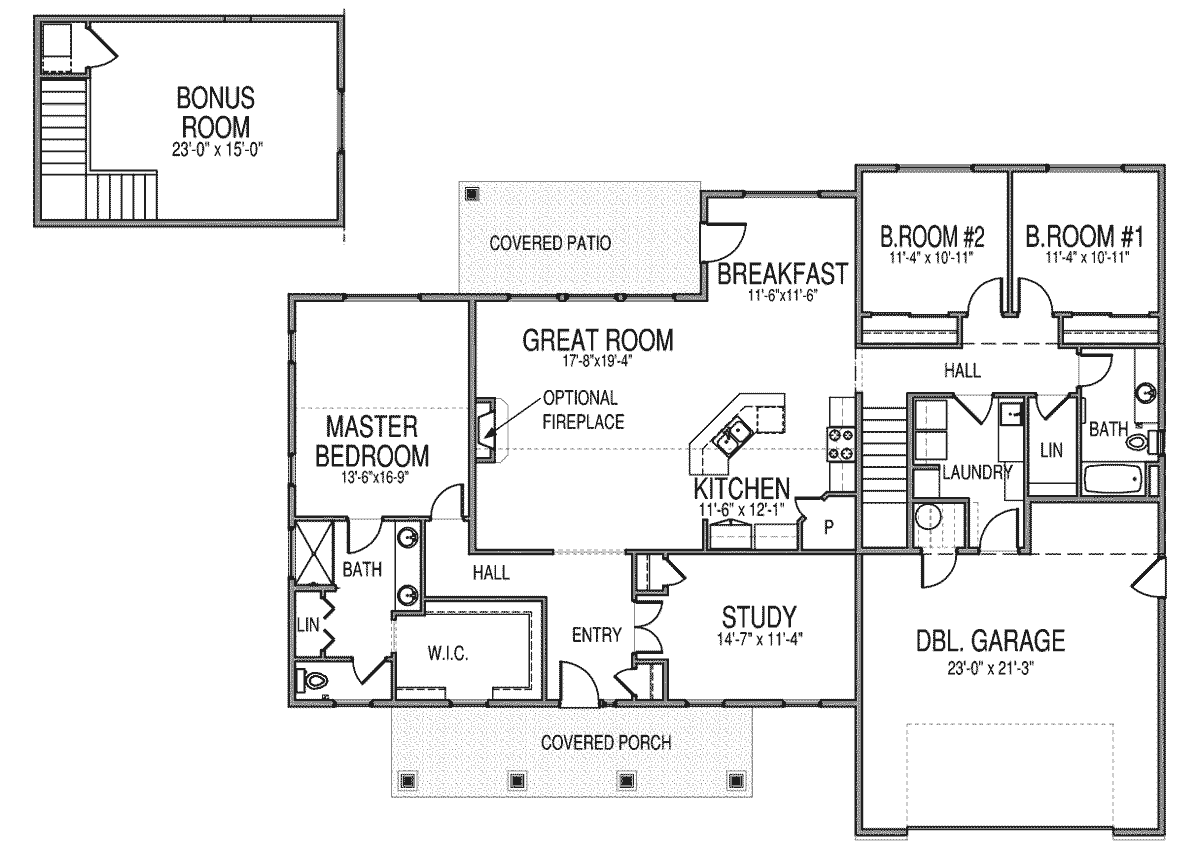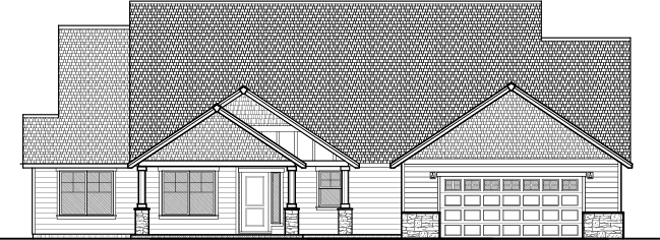Taft 2 Floorplan
The Taft 2 floorplan offers a spacious and thoughtfully designed layout perfect for families and entertaining. The open design seamlessly connects the kitchen, great room, and dining area, creating an inviting, bright, and welcoming atmosphere. Tall view windows flood the space with natural light, while vaulted ceilings enhance the expansive feel of the home.
The master suite is a private retreat, complete with a roomy walk-in closet and a luxurious bathroom. A split guest wing separates the study and guest rooms from the master suite, providing additional privacy and functionality. An extra-large laundry area, conveniently located off the double garage entry, offers ample space for coats and boots.
For those who need flexibility, the bonus room provides a perfect spot for work, hobbies, or play. With its spacious design and premium touches, the Taft 2 floorplan offers an exceptional living experience.

3 Bed | 2.5 Baths | + Study | + Bonus Room | 2,578 sq. ft.
Taft 2 Virtual Tour



