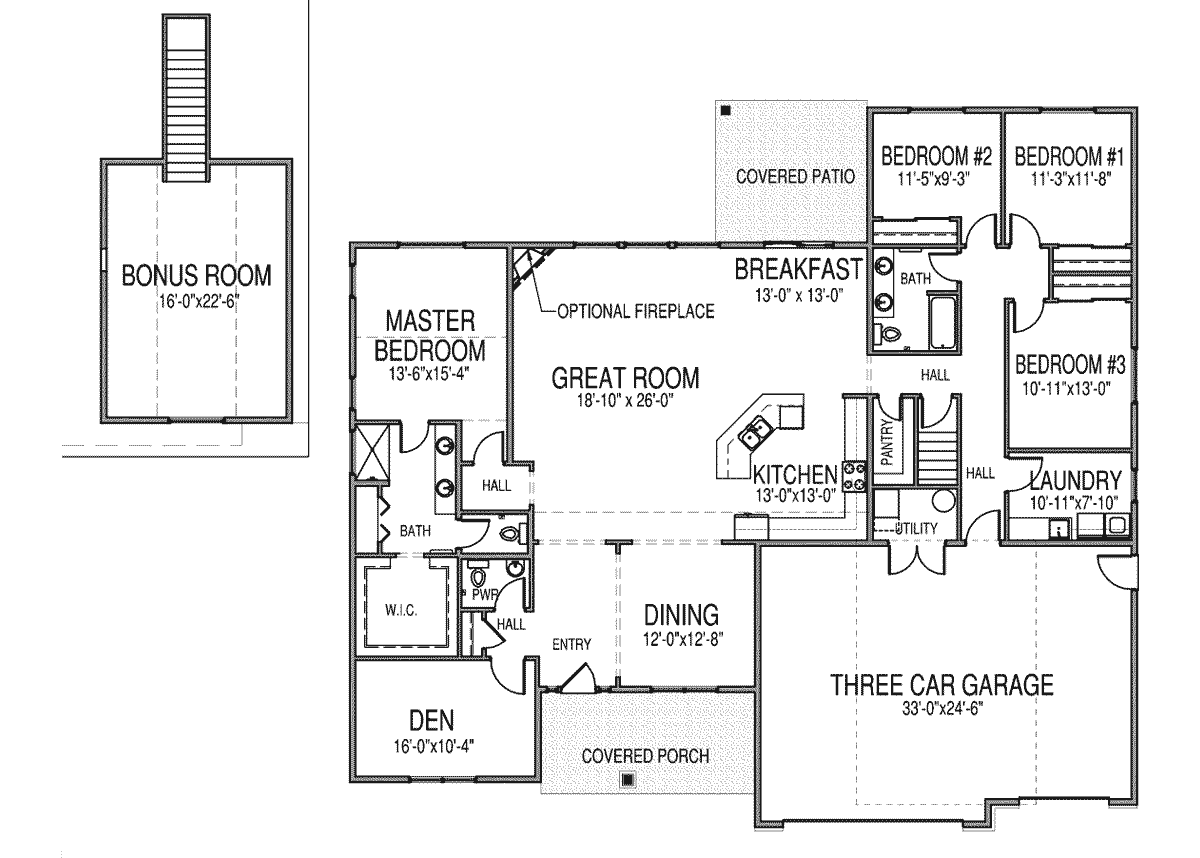Tribute 2 Floorplan
The Tribute 2 floorplan redefines modern living with its expansive layout and thoughtful design elements. This spacious home offers ample room for growing families or anyone who loves entertaining. This home balances private retreats with open communal spaces.
The Tribute 2 features a secluded primary suite designed for maximum privacy and comfort, while the additional three bedrooms offer plenty of space for family or guests. A bright and welcoming formal dining room sets the stage for memorable gatherings. The entertainer’s kitchen forms the heart of the home, complete with a large island (built-in sink and bar) and a cozy adjacent breakfast nook for informal meals.
Whether you’re relaxing in the light-filled great room, catching up on work in the private study, or enjoying game nights in the generous bonus room above the three-car garage, this home provides space for all of life.

4 Bed | 2.5 Baths | + Study | + Bonus Room | 3,188 sq. ft.




