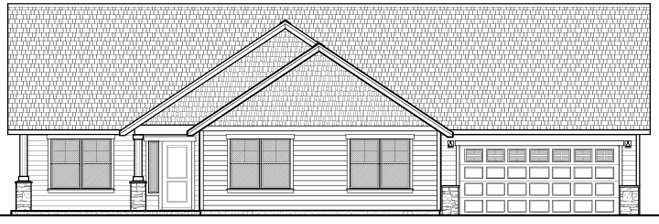Washington Floorplan
The Washington floorplan offers a stunning combination of open-concept living and thoughtful design. The centerpiece of the home is its massive great room, dining, and kitchen area, all seamlessly connected to create an inviting space for family and friends.
Located just off the entrance, the Washington features a study with elegant French doors—perfect for working from home or a private, first-floor space.
The large primary suite, separated from the other bedrooms for privacy, boasts a luxurious bathroom and walk-in closet, providing ample space for the essentials and a lot more. The additional bedrooms share a full bath, ensuring comfort and convenience for family members or guests.

3 Beds | 2.5 Baths | + Study | 2,170 Sq. Ft.



