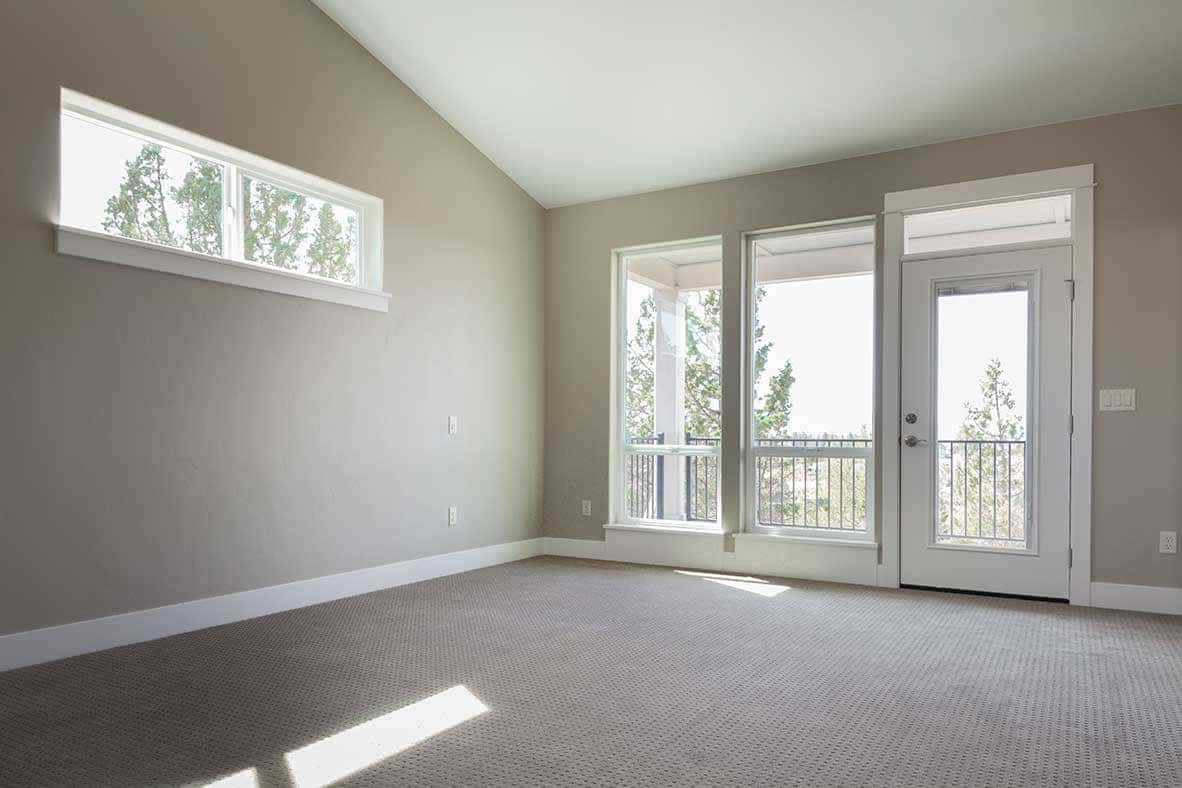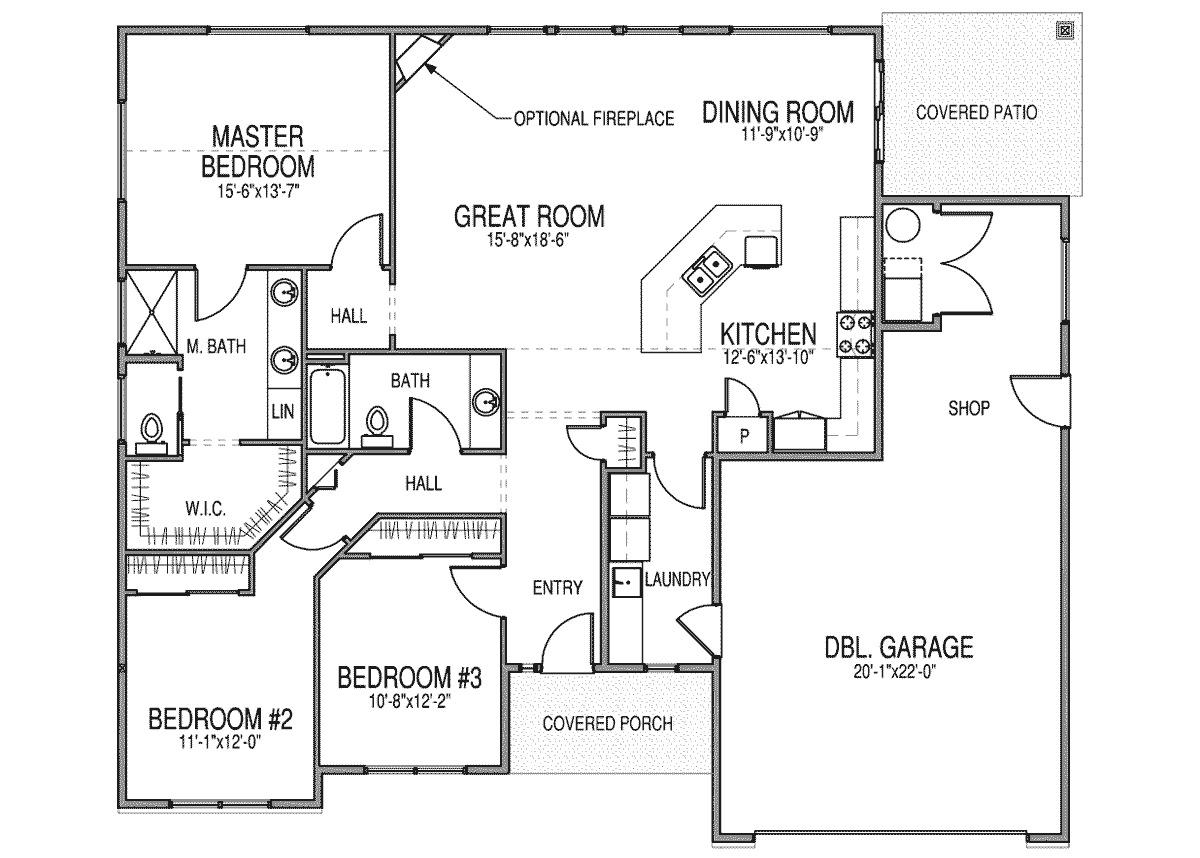
Table of Contents
- What You Need to Know About “Average” Master Bedroom Size
- What Factors Go Into Master Bedroom Size?
- Other Factors to Consider When Choosing a Bedroom Size
- With a Custom Home, You Can Find the Perfect Master Bedroom Size
The master bedroom is arguably one of the most important rooms in the home. Whether you live alone, as a couple, or as a family with kids, the master bedroom is your spacious sanctuary away from the rest of the home.
Just how spacious should your night time sanctuary be? As custom home builders, we get many questions about floor plans and room sizes, and the master bedroom is usually top-of-mind.
What You Need to Know About “Average” Master Bedroom Size
The typical size for a master bedroom is 14 feet by 16 feet, up to 224 square feet. This size is pretty spacious and allows for a king-size bed, which is often the primary piece of furniture in the room.
Besides the bed, there’s usually enough room for other essential furniture like a chest of drawers for storing clothes, nightstands for keeping books or an alarm clock, and a TV stand. If you like, there’s also space to add a chair or two to create a small sitting area, making it a cozy spot to relax or read. This setup is relatively standard, but there’s a lot of room to arrange things to your taste and make the space your own.
Here is a breakdown of some of the average master bedroom sizes based on the square footage of different size homes:
| Home Type
|
Average Master Bedroom Size (sq ft) | Average Master Bedroom Size (ft x ft) |
| Standard | 200 – 350 | 14×14 to 18×20 with 14×16 being the average |
| Small Homes | ~200 | 14×14 |
| Large Homes | >350 | 20×20 or larger |
| Luxury Homes | 400 – 600+ | 20×20 to 25×25 or larger |
New Era Homes specializes in custom homes that are designed around one of our several unique floor plans. The master bedroom sizes for some of our most popular floor plans are as follows:
- Independence: 180 square feet (12′ by 15′)
- Adams: 248 square feet (14′ 1″ by 17′ 7″)
- Liberty: 198 square feet (15′ 6″ by 12′ 9″)
- Commonwealth 1: 210 square feet (15′ 6″ by 13′ 7″)
- Madison: 210 square feet (16′ 10″ by 12′ 6″)
What Factors Go Into Master Bedroom Size?
To an expert custom home designer, the idea of an average bedroom size may seem a bit contradictory. Homes should be uniquely designed to fit the family’s needs! These are some of the factors that should be considered when choosing your master bedroom size.
Home Size
This might seem obvious, but the master bedroom (and all rooms in the home should be proportional to the overall home size and floor plan. While it would be nice to have all that space, you don’t want a 400 square foot bedroom to take up nearly half the space of a 1,000 square foot home!
Let’s take a look at some of our most popular floor plans from above and compare the master bedrooms to overall square footage.
- Independence master bedroom is 12.7% of total floor plan.
- Adams master bedroom is 15.4% of total floor plan.
- Liberty master bedroom is 11.3% of total floor plan.
- Commonwealth 1 master bedroom is 11.9% of total floor plan.
- Madison master bedroom is 11.5% of total floor plan.
According to a recent survey from the National Association of Home Builders, master bedrooms account for 11.3% of finished floor space on average. The average percentage from our floor plans above is 12.6%: as always, we meet and exceed industry standards.
Bed Size

Bed size is a pivotal factor in orchestrating the layout of a master bedroom. It’s about ensuring a good night’s sleep and maintaining a balanced room that doesn’t feel cramped or sparse. The guideline of maintaining approximately 30 inches of space around three sides of the bed is aimed at ease of movement and a sense of spaciousness within a room.
Here are the common bed sizes and the implications they carry for master bedroom room spacing:
- Queen Bed: A quintessential choice for many, a queen bed, typically 60″ wide and 80″ long, fits comfortably in most master bedrooms, providing a comfortable sleeping area while leaving ample room for other furniture and free movement.
- King Bed: A step up in size, king beds measure 76″ wide and 80″ long or roughly six ⅓ feet by six ⅔ feet. This site is a popular choice for couples looking for spacious sleeping quarters. However, the increased width requires a larger room to maintain the recommended 30 inches of space around the bed.
- California King Bed: Taller individuals often gravitate towards California king beds, 72″ wide and 84″ long, translating to 6 feet by 7 feet. While slightly narrower than a standard king, the extra length can be a boon for taller individuals, although it similarly demands a spacious room for an uncluttered layout.
The recommendation of a master bedroom width of at least 14 feet for accommodating king and California king beds is grounded in ensuring that the room retains a harmonious, uncluttered feel. This width aims to provide the suggested 30 inches of space around the bed, which contributes to the room’s functionality and aesthetics.
In planning your master bedroom layout, one might consider the orientation of the bed within the room. Typically, beds are placed against the longer wall of the room to maximize the surrounding space. Room dimensions, window placements, and other architectural features could influence the optimal bed orientation.
Closet, Bathroom, and Furniture Sizes
As you dive into the planning phase, the size of your bed – often the room’s focal point – is a critical factor, but it’s merely one piece of the puzzle. The other furniture you intend to accommodate within the master bedroom significantly impacts the room’s spatial dynamics. For instance, a television stand, a large wardrobe, bedside tables, or a cozy reading nook with a chair and a small table are common inclusions requiring careful consideration.
You should measure each piece of furniture you plan to place in the room. Having precise dimensions allows you to create a tentative layout to see how everything fits within the available space. A practical approach is to map out the furniture placement on a scaled drawing of the master bedroom. This exercise helps in visualizing the flow of the room and ensuring that there’s enough space to move comfortably around the furniture.
Other Factors to Consider When Choosing a Bedroom Size
The placement of windows and doors and the room’s lighting play a pivotal role in the room’s ambiance and functionality. It’s essential to consider how natural and artificial lighting will interact with the furniture arrangement to create a welcoming and comfortable environment.
In some cases, custom-built furniture might be a worthy consideration. Built-in wardrobes or under-bed storage solutions can significantly maximize space utilization, providing a sleek and organized look while catering to your storage needs.
The color scheme and decor chosen for the master bedroom and its attached facilities can significantly affect the perception of space and comfort. Light colors lend a spacious and airy feel to the room, while dark colors can create a cozy, intimate ambiance.
Planning a master bedroom that is both functional and aesthetically pleasing requires a well-rounded approach that melds thoughtful design with personal preferences. Engaging in thorough planning and discussions with your home designer can produce a satisfying result that meets your lifestyle needs and aesthetic desires.
With a Custom Home, You Can Find the Perfect Master Bedroom Size
Choosing a new home with the perfect floor plan and master bedroom is a big step; you’ll be spending many of your waking hours (and almost all of your sleeping hours!) in it.
At New Era Homes, we believe a semi-custom home should have everything that you need and more. That’s why we’re so proud of our Uncommon Standards: over 175 little details that we include in all of our custom homes that makes them stand out from the competition.
If you’re looking to build a semi-custom house in central Oregon, including Bend, Redmond, La Pine, and the surrounding areas, contact us today. We will help guide you through the exciting process of designing your dream home.

